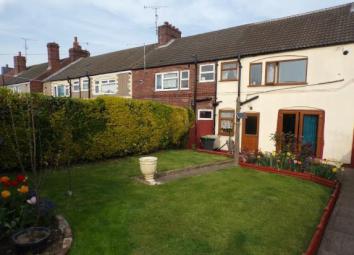Terraced house for sale in Sutton-in-Ashfield NG17, 3 Bedroom
Quick Summary
- Property Type:
- Terraced house
- Status:
- For sale
- Price
- £ 100,000
- Beds:
- 3
- Baths:
- 1
- Recepts:
- 1
- County
- Nottinghamshire
- Town
- Sutton-in-Ashfield
- Outcode
- NG17
- Location
- Bainbridge Terrace, Stanton Hill, Sutton-In-Ashfield, Nottinghamshire NG17
- Marketed By:
- Frank Innes - Sutton-In-Ashfield
- Posted
- 2023-12-07
- NG17 Rating:
- More Info?
- Please contact Frank Innes - Sutton-In-Ashfield on 01623 355731 or Request Details
Property Description
**three bedrooms** **detached garage** **mid terrace** Frank Innes are pleased to welcome to the market this unique three bedroom mid terrace property with detached garage! This property needs to be viewed on the basis of the size that the property offers. The property comprises of entrance hallway, open plan lounge diner which is of a fantastic size, modern fitted kitchen with space for appliances. To the first floor initially is the master double bedroom, second double bedroom, family shower room with cubical shower, wash hand basin and toilet and third double bedroom. The property benefits from being double glazed throughout, gas central heated and down a quiet road with on street parking. To the rear of the property is a south facing garden with pond, lawn and detached garage to the top of the garden.Call now to arrange a viewing!
Mid terrace
Three bedrooms
Modern fitted kitchen
Open plan kitchen diner
Detached garage
South facing garden
Kitchen7'3" x 13'3" (2.2m x 4.04m). Double glazed uPVC window facing the rear. Vinyl flooring, ceiling light. Roll top work surface, wall and base units, one and a half bowl sink, integrated oven, electric hob, overhead extractor.
Lounge14'10" x 24'7" (4.52m x 7.5m). UPVC patio double glazed door, opening onto the patio. Double glazed uPVC window facing the front. Radiator, carpeted flooring, ceiling light.
Bedroom One9'6" x 14'2" (2.9m x 4.32m). Double glazed uPVC window facing the front. Radiator, carpeted flooring, ceiling light.
Bedroom Two9'8" x 11' (2.95m x 3.35m). Double glazed uPVC window facing the front. Radiator, engineered wood flooring, ceiling light.
Bathroom7'7" x 7'1" (2.31m x 2.16m). Double glazed uPVC window with obscure glass facing the rear. Low level WC, single enclosure shower, wash hand basin.
Bedroom Three11'7" x 10'3" (3.53m x 3.12m). Double glazed uPVC window facing the rear. Radiator, engineered wood flooring, built-in storage cupboard, ceiling light.
Property Location
Marketed by Frank Innes - Sutton-In-Ashfield
Disclaimer Property descriptions and related information displayed on this page are marketing materials provided by Frank Innes - Sutton-In-Ashfield. estateagents365.uk does not warrant or accept any responsibility for the accuracy or completeness of the property descriptions or related information provided here and they do not constitute property particulars. Please contact Frank Innes - Sutton-In-Ashfield for full details and further information.


