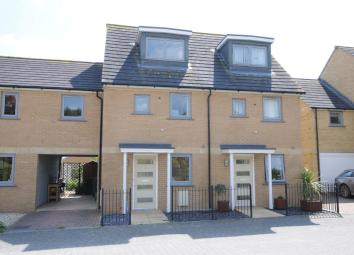Terraced house for sale in Stroud GL5, 4 Bedroom
Quick Summary
- Property Type:
- Terraced house
- Status:
- For sale
- Price
- £ 290,000
- Beds:
- 4
- County
- Gloucestershire
- Town
- Stroud
- Outcode
- GL5
- Location
- Graces Field, Stroud GL5
- Marketed By:
- Hunters - Stroud
- Posted
- 2024-05-01
- GL5 Rating:
- More Info?
- Please contact Hunters - Stroud on 01453 571801 or Request Details
Property Description
* no chain * Hunters Estate Agents are delighted to be offering you this modern 4 bedroom family home located within the ever popular Graces Field Development. The property has 3 years left on its warranty by the developer Newland Homes. The property comprises of an entrance hall, downstairs cloakroom, kitchen and sitting room/dining room over looking the rear garden. The first floor has three bedrooms and the family bathroom - with the master bedroom with en-suite occupying the top floor. Further benefits include covered off road parking next to the house and an enclosed rear garden, UPVC double glazing, a gas central heating system with solar panels for aiding the hot water.
Location
The historic town of Stroud and meeting point of the 5 valleys is a well-known centre for arts and crafts as well as its weekly Farmers Market just along from our office. Stroud is served by 3 major supermarkets - Waitrose, Sainsburys & Tesco and has state Grammar Schools, for boys and girls, and Archway School, a mixed sex Comprehensive Secondary School. Nearby are several Independent Schools such as Beaudesert Park School in Minchinhampton, Wycliffe College in Stonehouse and the prestigious Cheltenham College and Cheltenham Ladies College are approximately 30 minutes away. There are also some great primary schools including Uplands Primary School which is in Stroud, Rodborough Common Primary school and Minchinhampton Primary School both within a short drive from the property. Stroud has good transport links with London Paddington only 90 minutes (approx.) by train and Bath and Bristol circa 45 minutes by car. The M5 and M4 links take you East, West, North and South, ideal for commuters and those family weekends away
directions
From the centre of Stroud, proceed along Russell Street into Rowcroft. Turn Right onto the A46 Merrywalks and turn left at the roundabout proceeding to the next roundabout. Proceed past Tesco straight over onto the Stratford road, The turning into Graces Field is just past Jack Russell Close on the right hand side. The property is located to the left as you turn the corner.
Entrance hall
Radiator, tiled effect floor, stairs to first floor.Door to kitchen.
Kitchen
3.25m (10' 8") x 2.59m (8' 6")
A modern cream range of units with a Neff 5 ring gas hob, extractor over and electric oven. Plumbing for washing machine, one and a half bowl sink, double glazed window, recessed lights, space for fridge freezer, radiator, doors to cloakroom and sitting room.
Cloakroom
A white suite comprises: WC, pedestal basin, radiator, extractor, tiled effect flooring.
Sitting room /dining room
5.08m (16' 8") > 4.14m (13' 7") x 3.58m (11' 9")
Double glazed French doors with extra glass panels alongside and a cat flap, two radiators. Looking over the rear garden.
First floor landing
Radiator, doors to......
Bedroom 2
5.08m (16' 8") x 2.51m (8' 3")
Two double glazed windows, radiator, distant countryside views to rear and access to attic space for storage.
Bedroom 3
3.58m (11' 9") > 2.69m (8' 10") x 2.54m (8' 4") Not into door recess
Double glazed window, radiator, distant countryside views to rear. Boiler cupboard, second cupboard with hot water cylinder and solar controls.
Family bathroom
1.85m (6' 1") x 1.70m (5' 7")
A white suite comprising a panelled bath. Pedestal basin, WC, wood effect floor, radiator, shaver point, extractor.
Bedroom 4
2.92m (9' 7") x 1.65m (5' 5")
Double glazed window to front, radiator.
Top floor
A door with staircase behind on the first floor landing leads to the master bedroom and en-suite.
Master bedroom
5.59m (18' 4") x 3.56m (11' 8") > 1.75m (5' 9")
Double glazed window, radiator, partly eaved ceilings. Door to ensuite.
Ensuite shower room
2.24m (7' 4") x 1.70m (5' 7")
A white suite comprises a shower cubicle, pedestal basin, close coupled WC, Velux window, extractor, recessed lights, shaver point, chrome ladder style towel rail.
Outside
rear garden
Laid to patio and grassed areas, access to covered parking under the adjoining arch. Various shrubs and fenced.
Carport
Located to the left is a covered parking area with gates to rear. Garage doors could potentially be fitted. Further parking is available on street.
Solar panel
Please note that there is a solar panel on the roof which is used to heat the hot water tank.
Hunters
Hunters are one of the uk's leading estate agents with over 200 branches throughout the country. You can arrange your valuation on-line by visiting to reserve your space or call us on . Pay us on results, no sale, no fee!
Property Location
Marketed by Hunters - Stroud
Disclaimer Property descriptions and related information displayed on this page are marketing materials provided by Hunters - Stroud. estateagents365.uk does not warrant or accept any responsibility for the accuracy or completeness of the property descriptions or related information provided here and they do not constitute property particulars. Please contact Hunters - Stroud for full details and further information.


