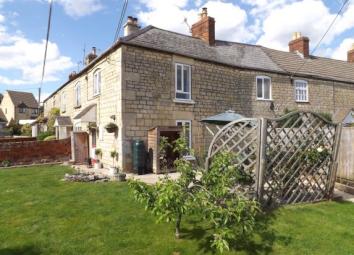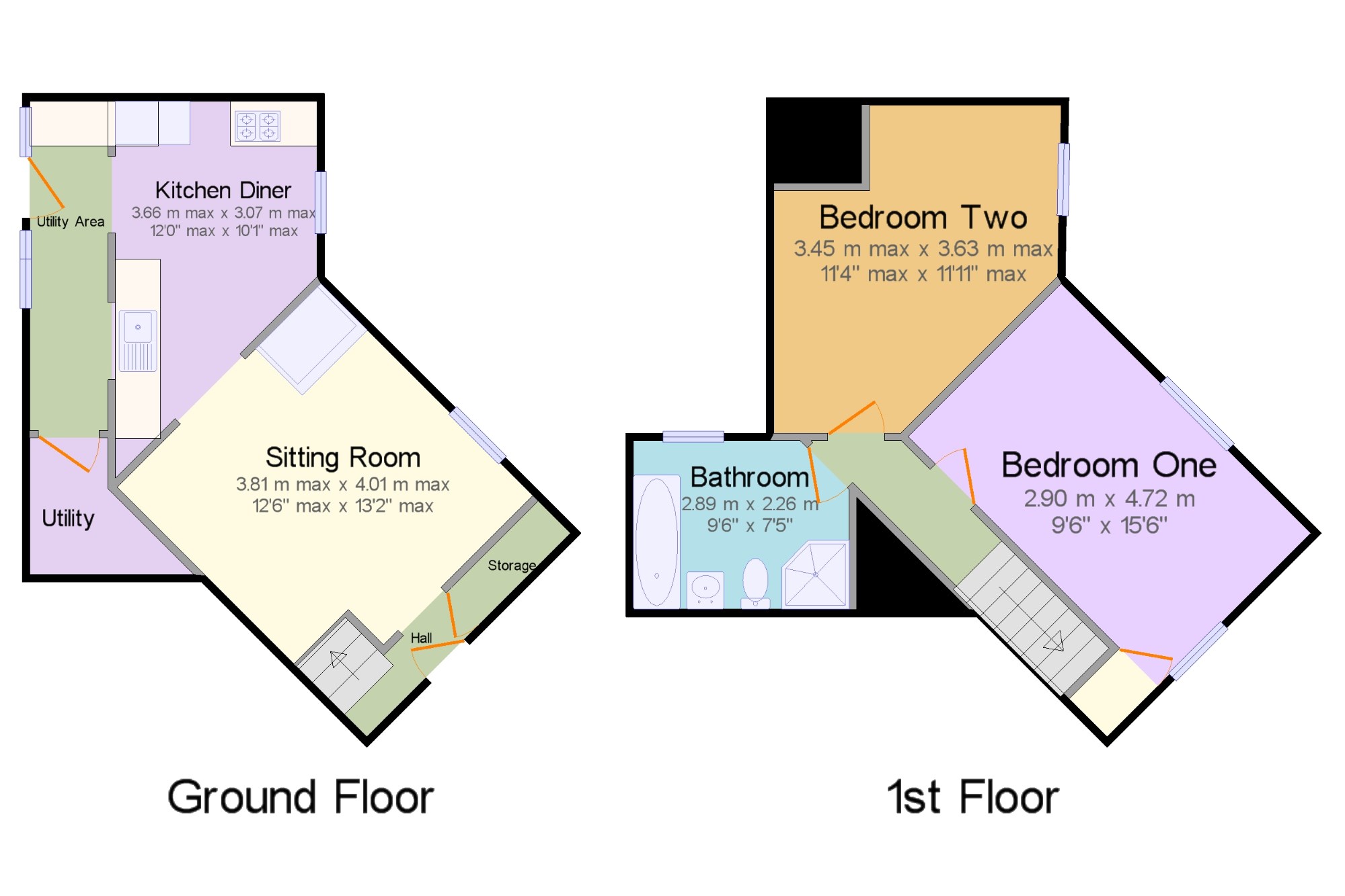Terraced house for sale in Stroud GL5, 2 Bedroom
Quick Summary
- Property Type:
- Terraced house
- Status:
- For sale
- Price
- £ 220,000
- Beds:
- 2
- County
- Gloucestershire
- Town
- Stroud
- Outcode
- GL5
- Location
- Alma Terrace, Paganhill, Stroud, Gloucestershire GL5
- Marketed By:
- RA Bennett & Partners - Dursley
- Posted
- 2024-03-31
- GL5 Rating:
- More Info?
- Please contact RA Bennett & Partners - Dursley on 01453 571900 or Request Details
Property Description
*** open house Saturday 15th June between 2pm & 4pm, appointments only, please call to arrange a viewing ***This spacious two double bedroom Grade II listed cottage is full of character features including exposed stone walls, wood burner and window seats. The property is within walking distance to amenities and within a mile of the town centre. The light and airy accommodation comprises entrance hall, boiler/storage cupboard, sitting room with wooden floor, feature stone wall, wood burner and flagstone hearth, modern fitted kitchen/diner with cream wall and base units, solid oak work surfaces, Belfast sink, integrated dishwasher, electric hob and oven with stainless steal cooker hood above, part wooden and part slate tiled floor, window seat and trap door to cellar with light and power. There is also a useful utility area with more cream base units and oak work surface plus door leading to rear garden and plumbing for washing machine. On the first floor are two double bedrooms with the main bedroom having windows to front and side, exposed stone wall, feature cast iron fireplace and built-in single wardrobe. The family bathroom again is brimming with character with exposed stone wall, stripped back wooden floors, bath with bath/shower/mixer and separate quadrant shower enclosure with traditional shower. Further benefits include gas central heating and a generous front and side garden mainly to lawn with patio area green house, raised vegetable patches and fruit trees, enclosed by a brick wall and timber panel fencing.
Character Property
Modern Kitchen/Diner
Two Double Bedrooms
Family Bathroom With Separate Shower Enclosure
Generous Front And Side Garden
Cellar
Exposed Stone Walls
Wood Burner
Gas Central Heating
Property Location
Marketed by RA Bennett & Partners - Dursley
Disclaimer Property descriptions and related information displayed on this page are marketing materials provided by RA Bennett & Partners - Dursley. estateagents365.uk does not warrant or accept any responsibility for the accuracy or completeness of the property descriptions or related information provided here and they do not constitute property particulars. Please contact RA Bennett & Partners - Dursley for full details and further information.


