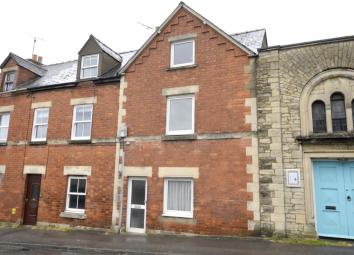Terraced house for sale in Stroud GL5, 2 Bedroom
Quick Summary
- Property Type:
- Terraced house
- Status:
- For sale
- Price
- £ 190,000
- Beds:
- 2
- Baths:
- 1
- Recepts:
- 1
- County
- Gloucestershire
- Town
- Stroud
- Outcode
- GL5
- Location
- Parliament Street, Stroud, Gloucestershire GL5
- Marketed By:
- Andrews - Stroud
- Posted
- 2024-03-31
- GL5 Rating:
- More Info?
- Please contact Andrews - Stroud on 01453 799112 or Request Details
Property Description
This period red brick house enjoys an edge of town location and living space arranged over three floors. Internally the layout comprises entrance hall, lounge and modern fitted kitchen. The second floor comprises of the bathroom and second bedroom boasting exposed wooden flooring and feature fireplace. The master bedroom on the top floor is a great size and benefits from dual aspect windows and recessed lighting. Externally there is a useful store/workshop with power and pretty enclosed rear garden.
Entrance Hall
Staircase to first floor. Timber flooring.
Lounge (3.86m x 3.12m)
Front aspect double glazed window. Radiator. Timber flooring.
Kitchen (4.70m x 1.60m)
Rear aspect double glazed window. Range of base and wall units with laminate worktops. Plumbed for washing machine and dishwasher. Part tiled walls. Stainless steel single drainer and 1 1/2 bowl inset sink unit. Integrated electric oven and hob with extractor hood. Boiler. Radiator. Tiled flooring. Door leading to rear garden.
Landing
Rear aspect double glazed window. Radiator. Staircase to second floor.
Bedroom 2 (4.39m x 2.59m)
Front aspect double glazed window. Radiator. Feature fireplace. Timber flooring.
Bathroom (2.62m x 1.52m)
Rear aspect double glazed obscure window. Panelled bath with shower over. Hand basin. Low level WC. Part tiled walls. Tiled flooring. Radiator.
Bedroom 1 (5.23m x 4.37m)
Dual aspect double glazed windows. Recessed ceiling lighting. Loft access. Radiator.
Rear Garden (9.45m x 4.57m)
Fence to side and rear. Lawn. Workshop with power. Flower beds.
Property Location
Marketed by Andrews - Stroud
Disclaimer Property descriptions and related information displayed on this page are marketing materials provided by Andrews - Stroud. estateagents365.uk does not warrant or accept any responsibility for the accuracy or completeness of the property descriptions or related information provided here and they do not constitute property particulars. Please contact Andrews - Stroud for full details and further information.


