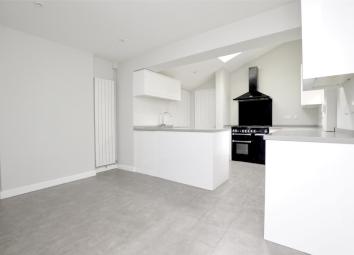Terraced house for sale in Stroud GL5, 3 Bedroom
Quick Summary
- Property Type:
- Terraced house
- Status:
- For sale
- Price
- £ 270,000
- Beds:
- 3
- County
- Gloucestershire
- Town
- Stroud
- Outcode
- GL5
- Location
- Victoria Villa, Spillmans Pitch, Rodborough, Gloucestershire GL5
- Marketed By:
- Andrews - Stroud
- Posted
- 2024-03-31
- GL5 Rating:
- More Info?
- Please contact Andrews - Stroud on 01453 799112 or Request Details
Property Description
Located at the top of Spillmans Pitch in Rodborough, Stroud, is this three bedroom semi-detached house. Arranged over three floors, the property has a newly refurbished kitchen/dining room whilst keeping the character features throughout the property such as brick built fireplaces. The accommodation comprises of kitchen/diner, lounge and cloakroom. On the first floor you will find the master bedroom and the modern bathroom with separate double shower cubicle. On the second floor is two further bedrooms. To the front of the property is a private courtyard garden which enjoys beautiful views to the front. To the rear of the property is a lawn area and a path which leads to the detached garage. If you would like to book a viewing please call the Andrews Stroud team on .
Entrance Hall
Staircase to first floor.
Cloakroom
Low level WC. Hand basin. Heated towel rail.
Lounge (4.01m x 3.56m)
Front aspect double glazed bay window. Fireplace with log burner and brick surround. Radiator.
Dining Room (3.73m x 2.29m)
Under stairs cupboard. Tiled flooring. Recessed ceiling lighting.
Kitchen (3.12m x 2.82m)
Side aspect double glazed window. Velux window. Range of high gloss base and wall units. Stainless steel single drainer with 1 1/2 bowl inset sink unit. Range gas cooker with chimney style hood. Combi boiler. Radiator. Recessed ceiling lighting. Tiled flooring.
Landing
Under stairs storage. Staircase to second floor.
Bedroom 1 (4.01m x 3.58m)
Front aspect double glazed window. Wooden flooring. Radiator.
Bedroom 2 (3.99m x 0.53m)
Font aspect double glazed window. Radiator.
Bedroom 3 (2.34m x 3.99m)
Velux window. Radiator.
Bathroom (1.52m x 3.61m)
Front aspect double glazed window. Panelled bath. Double shower cubicle. Hand basin. Low level WC. Part tiled walls. Heated towel rail. Recessed ceiling lighting.
Garage
Garden
Hedge to sides and front. Gravelled area. Flower beds.
Property Location
Marketed by Andrews - Stroud
Disclaimer Property descriptions and related information displayed on this page are marketing materials provided by Andrews - Stroud. estateagents365.uk does not warrant or accept any responsibility for the accuracy or completeness of the property descriptions or related information provided here and they do not constitute property particulars. Please contact Andrews - Stroud for full details and further information.


