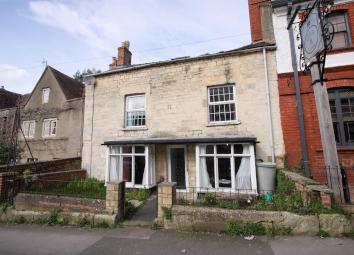Terraced house for sale in Stroud GL5, 3 Bedroom
Quick Summary
- Property Type:
- Terraced house
- Status:
- For sale
- Price
- £ 325,000
- Beds:
- 3
- County
- Gloucestershire
- Town
- Stroud
- Outcode
- GL5
- Location
- Fortview Terrace, Bridge Street, Cainscross, Stroud GL5
- Marketed By:
- Hunters - Stroud
- Posted
- 2023-11-03
- GL5 Rating:
- More Info?
- Please contact Hunters - Stroud on 01453 571801 or Request Details
Property Description
Hunters Estate Agents are delighted to be offering this 3 bedroom period property with scope to extend further. We believe the property dates back to as early at the 17th century & was extend in the 1800s. The property does require modernising and comprises of an entrance hallway, living room, flexible/reception2/study/ dining room, kitchen dining room, utility and wet room to the ground floor. On the first floor, you have 3 double bedrooms and the bathroom. The attic has two large rooms accessed via the 3rd bedroom. Further benefits include cellar, garage, rear garden, central heating and some UPVC double glazing.
Location
The property is located in the edge of town with good pedestrian passing trade. Stroud is the third largest town in Gloucestershire with an all embracing demographic catchment. The town centre of Stroud is within easy walking distance and offers a comprehensive range of facilities and amenities. These include supermarkets, local speciality stores, a hospital, state and private schools and the award winning weekly farmers market, a cinema, various restaurants and so on. There is a main line railway station, with direct services connecting with London (Paddington).
Ground floor
entrance hall
Original wooden flooring and a radiator.
Living room
4.85m (15' 11") x 3.58m (11' 9")
Maximum dimensions overall. Bay windows to front and a radiator.
Reception room 2/study/dining room
4.88m (16' 0") x 2.77m (9' 1")
Maximum dimensions overall. Bay window to front, original wooden flooring and a radiator.
Kitchen/dining room
5.10m (16' 9") x 4.99m (16' 4")
Maximum dimensions overall. Range of floor & draw kitchen units, space for washing machine, dish washer & range cooker, radiator, beam, exposed brick, stone flooring, pantry area, door to cellar and window to rear.
Utility room
3.04m (10' 0") x 1.61m (5' 3")
UPVC double glazed window to rear, UPVC double glazed door to rear, wall mounted combination boiler, stainless steel sink, space for tumble dryer and access to a small attic space.
Wet room
2.87m (9' 5") x 1.27m (4' 2")
Low level WC, wash hand basin, shower off of the mains, splash back tiling, extractor fan and a UPVC double glazed & frosted window to rear.
Lower ground floor
cellar
5.87m (19' 3") x 3.39m (11' 1")
Radiator, power and lighting.
First floor
landing
Original wooden floor and a window to side.
Bedroom one
4.99m (16' 4") x 3.72m (12' 2")
UPVC double glazed window to front and a radiator.
Bedroom two
3.58m (11' 9") x 4.22m (13' 10")
UPVC double glazed window to front and a radiator.
Bedroom three
3.89m (12' 9") x 4.09m (13' 5")
UPVC double glazed window to rear, window to side, radiator and stairs to attic rooms.
Bathroom
Low level WC, pedestal wash hand basin, panelled bath, UPVC double glazed & frosted window to side, splash back tiling and a radiator.
Upper floor
attic room 1
4.57m (15' 0") x 5.59m (18' 4")
Window to rear and lighting.
Attic room 2
3.30m (10' 10") x 4.87m (16' 0")
Velux window, power and lighting.
Rear garden
Gated rear access, access to garage, fenced/brick boarders.
Garage
4.65m (15' 3") x 2.74m (9' 0")
Accessed via Chapel Street. Up & Over door, power, lighting and a window & door to rear garden.
Workshop/office
2.59m (8' 6") x 2.26m (7' 5")
Power, lighting and window to garden.
Agent notes
It could be possible to convert the attic rooms & cellar into habitual rooms. This is all subject to the necessary planning permission and building regulations.
Facebook
Like & share our Facebook page to see our new properties, useful tips and advice on selling/purchasing your home, Visit @HuntersEstateAgentsStroud.
Besley hill part of hunters group
We are delighted to announce that Besley Hill is part of Hunters, one of the uk's leading estate agents with over 200 branches throughout the country. You can arrange your valuation on-line by visiting to reserve your space or call us on . Pay us on results, no sale, no fee!
Property Location
Marketed by Hunters - Stroud
Disclaimer Property descriptions and related information displayed on this page are marketing materials provided by Hunters - Stroud. estateagents365.uk does not warrant or accept any responsibility for the accuracy or completeness of the property descriptions or related information provided here and they do not constitute property particulars. Please contact Hunters - Stroud for full details and further information.


