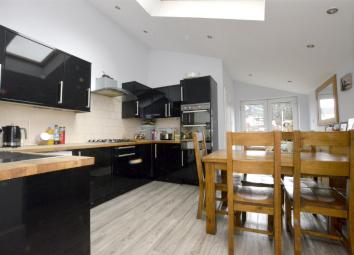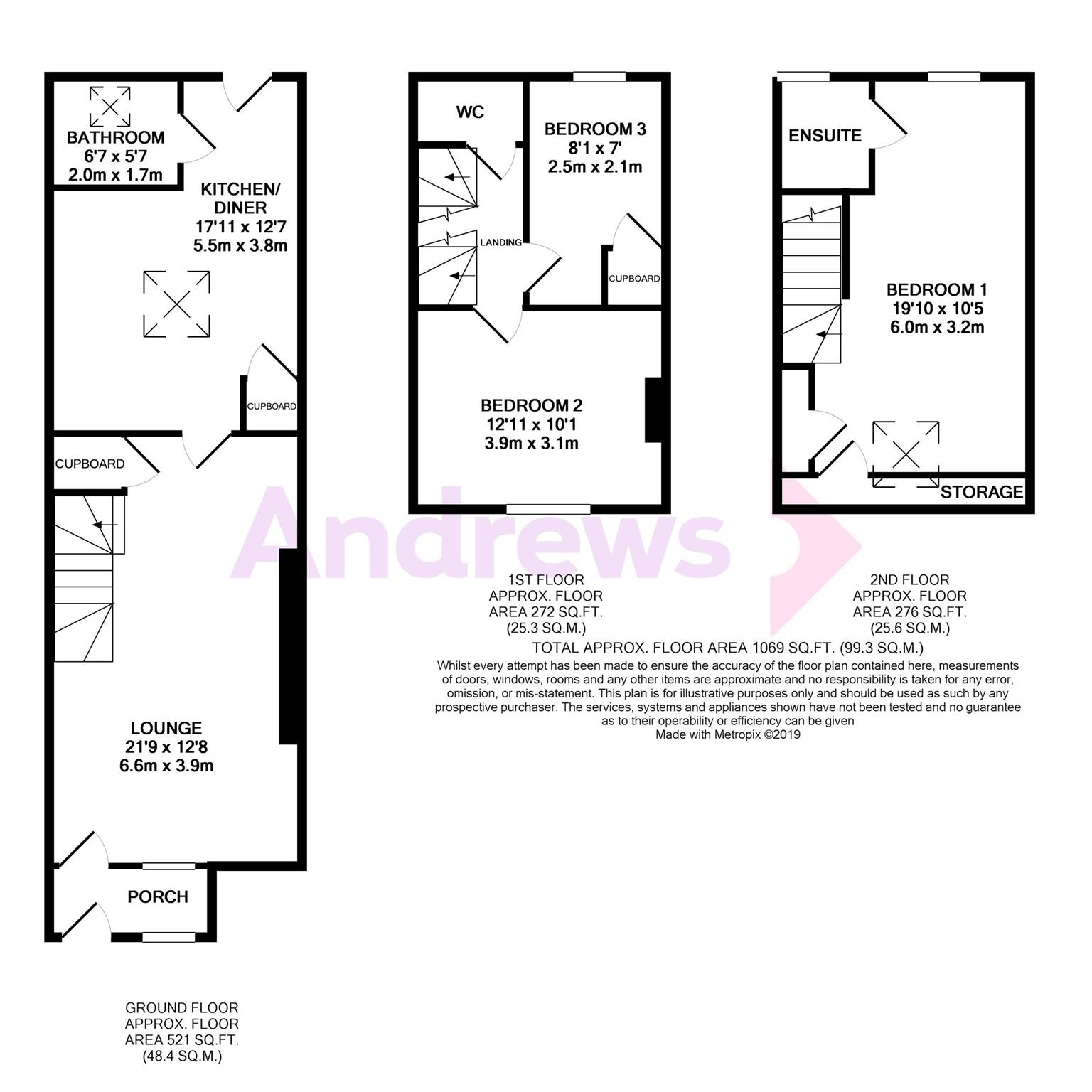Terraced house for sale in Stonehouse GL10, 3 Bedroom
Quick Summary
- Property Type:
- Terraced house
- Status:
- For sale
- Price
- £ 240,000
- Beds:
- 3
- Baths:
- 2
- Recepts:
- 1
- County
- Gloucestershire
- Town
- Stonehouse
- Outcode
- GL10
- Location
- Gloucester Road, Stonehouse, Gloucestershire GL10
- Marketed By:
- Andrews - Stroud
- Posted
- 2024-05-09
- GL10 Rating:
- More Info?
- Please contact Andrews - Stroud on 01453 799112 or Request Details
Property Description
Located on the popular Gloucester Road, close to Stonehouse town centre is this extended, three bedroom townhouse. Arranged over three floors, the property has been renovated throughout by its current owners to create a wonderful family home. The accommodation comprises of a spacious lounge, with log burner inset, a modern kitchen diner with underfloor heating and patio doors leading to the garden. There is also a modern downstairs bathroom suite with a velux window. On the first floor there is two bedrooms as well as a W/C. On the third floor is the master bedroom which has been extended to create built in furniture as well as an en-suite shower room. The rear garden has both patio, decking and lawn areas as well as side access to the front.
Porch (1.09m x 2.49m)
Front aspect double glazed window. Open window into lounge.
Lounge (3.86m max x 6.63m)
Fireplace with multi fuel stove. Recessed ceiling lighting. Staircase to first floor. Wooden flooring. Storage cupboard.
Kitchen/Diner (3.84m max x 5.46m max)
Velux window. Range of high gloss base and wall units with wooden worktops. Stainless steel sink unit. Integrated double electric oven. Gas hob with extractor fan. Fitted fridge/freezer. Integrated dishwasher. Plumbed for washing machine. Recessed ceiling lighting. Built-in cupboard. Patio doors leading to rear garden. Wooden flooring. Under floor heating.
Downstairs Bathroom (2.01m x 1.70m)
Velux window. Panelled bath with shower over. Hand basin. Low level WC. Part tiled walls. Heated towel rail.
Landing
Staircase to second floor.
Bedroom 2 (3.94m x 3.07m)
Front aspect double glazed window. Radiator.
Bedroom 3 (2.13m x 2.46m)
Rear aspect double glazed window. Built in cupboard. Radiator.
WC (1.45m x 0.84m)
Hand basin. Low level WC.
Bedroom 1 (3.18m max x 6.05m max)
Dual aspect windows. Eaves storage. Built in cupboard. Radiator. Recessed ceiling lighting. En-Suite.
En-Suite
Shower cubicle. Hand basin. Low level WC. Tiled walls.
Parking
Rear Garden
Fence to side and rear. Lawn. Gated side access. Decked area.
Property Location
Marketed by Andrews - Stroud
Disclaimer Property descriptions and related information displayed on this page are marketing materials provided by Andrews - Stroud. estateagents365.uk does not warrant or accept any responsibility for the accuracy or completeness of the property descriptions or related information provided here and they do not constitute property particulars. Please contact Andrews - Stroud for full details and further information.


