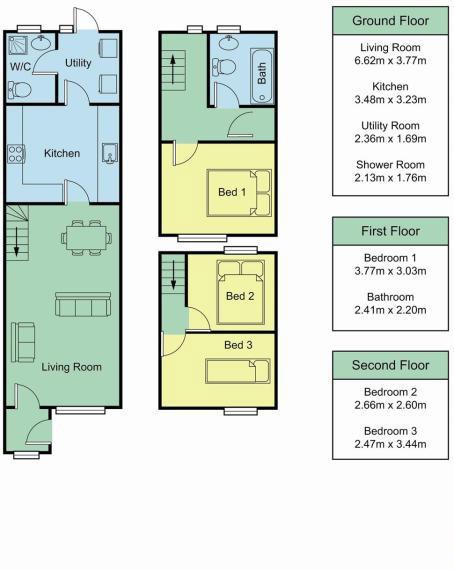Terraced house for sale in Stonehouse GL10, 3 Bedroom
Quick Summary
- Property Type:
- Terraced house
- Status:
- For sale
- Price
- £ 230,000
- Beds:
- 3
- Baths:
- 2
- Recepts:
- 1
- County
- Gloucestershire
- Town
- Stonehouse
- Outcode
- GL10
- Location
- Avenue Terrace, Stonehouse GL10
- Marketed By:
- Gloucestershire Property Online
- Posted
- 2024-05-01
- GL10 Rating:
- More Info?
- Please contact Gloucestershire Property Online on 01453 571040 or Request Details
Property Description
Close to junction 13 of M5! A well presented 3 bedroom Victorian property located in a popular spot with good transport links and close to amenities. The accommodation is arranged over three floors and comprises porch, living room, kitchen, utility downstairs shower room, main bedroom and bathroom on the 1st floor and two further bedrooms on the top floor. To the rear is a generous garden and to the front is a driveway with parking for two cars. Other benefits include gas central heating and UPVC double glazed windows.
Porch
Entrance porch with tiled floor and double glazed window to the front.
Living Room (6.62m x 3.77m (21'8" x 12'4"))
Wood burning stove in timber fire place surround, stairs to ff, radiators, oak flooring, TV point, coving, under stairs cupboard.
Kitchen (3.48m x 3.23m (11'5" x 10'7"))
Range of wall and base units including electric double oven, gas hob, stainless steel extractor hood, tiled floor and splash backs, integrated fridge, Velux light over, stainless steel sink.
Utility (2.36m x 1.69m (7'8" x 5'6"))
Gas CH boiler, plumbing for washing machine, tiled floor, double glazed door and window to the rear.
Shower Room (2.13m x 1.76m (6'11" x 5'9"))
Shower cubicle, low level WC, pedestal wash hand basin, radiator, tiled floor.
1st Floor Landing
Door to -
Bedroom 1
Double glazed window to the front, radiator, views.
Bathroom (2.41m x 2.20m (7'10" x 7'2"))
'P' bath with shower over, close coupled WC, pedestal wash hand basin, wooden flooring, tiled splash backs, double glazed window to the rear, heated towel rail.
2nd Floor Landing
Door to -
Bedroom 2 (2.66m x 2.60m (8'8" x 8'6"))
Double glazed window to the rear, radiator.
Bedroom 3 (2.47m x 3.44m (8'1" x 11'3"))
Double glazed window to the front, radiator, exposed beams, views.
Garden
Outside: Good sized gardens to the front and rear with paved terrace, lawns and borders, Parking for 2 cars.
Property Location
Marketed by Gloucestershire Property Online
Disclaimer Property descriptions and related information displayed on this page are marketing materials provided by Gloucestershire Property Online. estateagents365.uk does not warrant or accept any responsibility for the accuracy or completeness of the property descriptions or related information provided here and they do not constitute property particulars. Please contact Gloucestershire Property Online for full details and further information.


