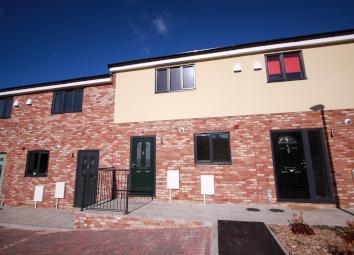Terraced house for sale in Stonehouse GL10, 2 Bedroom
Quick Summary
- Property Type:
- Terraced house
- Status:
- For sale
- Price
- £ 220,000
- Beds:
- 2
- County
- Gloucestershire
- Town
- Stonehouse
- Outcode
- GL10
- Location
- Jenner Davies Close, Bridgend, Stonehouse GL10
- Marketed By:
- Hunters - Stroud
- Posted
- 2024-05-01
- GL10 Rating:
- More Info?
- Please contact Hunters - Stroud on 01453 571801 or Request Details
Property Description
** last plot remaining ** Hunters Estate Agents are delighted to offer this 2 bedroom mid-terraced newly built house located just south of Stonehouse. Set within a canalside development, this 2 bedroom house would be ideal for either somebody looking to get on the property ladder or for a retired couple downsizing from a larger house. Boasting to the ground floor an entrance hall, cloakroom, sitting room and kitchen dining room with some built in appliances. To the first floor: 2 bedrooms and a bathroom. Outside an enclosed rear garden laid to lawn and patio and off road parking in front for 1 car. Viewings by appointment only.
Facebook
Like & share our Facebook page to see our new properties, useful tips and advice on selling/purchasing your home, Visit @HuntersEstateAgentsStroud.
Amenities
Bridgend is Located just south of Stonehouse which offers many shops and amenities and is Ideally positioned giving access to both Stroud's town centre as well as the M5 junction 13 which gives access to Gloucester, Bristol & Cheltenham. Not forgetting the local mainline station. Local facilities in Stonehouse include a Co-op with a post office, a variety of everyday shops, restaurants and of course primary and secondary schools.
Directions
From Stroud Take the A419in the direction of the M5 motorway. Turn left onto Downtown Road, right onto Haven Avenue, then right into Wharfdale Way. The new development will be seen along on the right.
Development
Jenner Davies Close development is an small exclusive development of 13 properties. There are two 2 bedroom semi-detached properties, two 2 bedroom mid-terrace properties, two 3 bedroom end-terrace properties, six 3 bedroom semi-detached properties and one 4 bedroom detached property. All the properties have off-street parking, fitted appliances, UPVC double glazing, Vaillant combination boilers, alarm systems and most have a view of the canal.
Hallway
4.95m (16' 3") x 1.98m (6' 6") > 0.97m (3' 2")
Staircase with open area beneath, trip box, radiator, power points, telephone point.
Cloakroom
1.45m (4' 9") x 0.89m (2' 11")
A white suite comprising: WC, pedestal basin, radiator, extractor, tiled flooring.
Kitchen dining room
4.50m (14' 9") x 2.51m (8' 3")
A modern range of fitted wall and base units with worktops over. Built in refrigerator and freezer, integrated washing machine, built in electric oven and hob with extractor hood over, concealed Vaillant combi gas fired boiler, tiled flooring, tiled splash backs, one and a half bowl stainless steel sink, recessed and pendant lighting, double glazed window, radiator.
Sitting room
4.57m (15' 0") x 3.86m (12' 8")
Double glazed French doors with glass panels alongside, radiator, power points, telephone point.
First floor landing
Deep storage cupboard, radiator, doors to......
Bedroom 1
4.60m (15' 1") x 3.71m (12' 2") > 3.10m (10' 2")
Double glazed window, radiator, power points, telephone point, TV point.
Bedroom 2
4.60m (15' 1") x 3.58m (11' 9") x 2.59m (8' 6") > 1.65m (5' 5")
Double glazed window, radiator, power points, telephone point, TV point.
Bathroom
2.41m (7' 11") > 2.03m (6' 8") x 1.88m (6' 2")
Comprising a wash basin to vanity unit, encased cistern WC, panelled bath with shower over, tiled splash backs, tiled flooring, white heated towel rail.
Outside
front area
Laid to patio with parking for 1 car. Depending on speed of securing the plot there is a possibility of an extra parking space.
Rear garden
Laid to paving with steps to a slightly raised lawn with railings and fencing either side.
Agents notes
The internal photographs are to be used as a guide only and show the neighbouring finished property. The external photographs show the subject property.The kitchen unit colour units are in white with black worktops and the floor plans are handed the opposite way. The floor plans are also only to be used as a guide only. Carpets are an optional extra.
Holding deposit
A £1000 holding deposit will be taken from proceedable buyers to secure the plot.
Help to buy
The help to buy scheme is available on these properties.
Property Location
Marketed by Hunters - Stroud
Disclaimer Property descriptions and related information displayed on this page are marketing materials provided by Hunters - Stroud. estateagents365.uk does not warrant or accept any responsibility for the accuracy or completeness of the property descriptions or related information provided here and they do not constitute property particulars. Please contact Hunters - Stroud for full details and further information.

