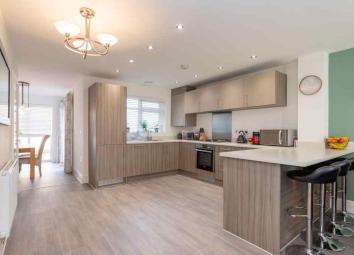Terraced house for sale in Stoke-on-Trent ST1, 3 Bedroom
Quick Summary
- Property Type:
- Terraced house
- Status:
- For sale
- Price
- £ 160,000
- Beds:
- 3
- Baths:
- 2
- Recepts:
- 1
- County
- Staffordshire
- Town
- Stoke-on-Trent
- Outcode
- ST1
- Location
- Paris Court, Stoke-On-Trent ST1
- Marketed By:
- EweMove Sales & Lettings - Leek & Hanley
- Posted
- 2024-06-08
- ST1 Rating:
- More Info?
- Please contact EweMove Sales & Lettings - Leek & Hanley on 01538 223983 or Request Details
Property Description
EweMove Hanley are thrilled to offer the market this fabulous, modern, 3-bed terraced property in Hanley, Stoke-on-Trent.
You will be sure to be the envy of your friends and family if you are lucky enough to own this stunning, and wonderfully cared for, mid-terraced property in Hanley.
Having only one owner and only completed two years ago, not only is the property practically new but it is well within its new-build guarantee and offers easy access to local shops, amenities, commuter links and more!
The definition of a Tardis, it might not look much from the front but this property opens out beneath your feet and will surprise you! It comprises of an impressive living space on the ground floor which consists of a cozy living area, functional yet roomy kitchen / breakfast room and relaxing dining room, not to mention a handy WC tucked under the stairs.
Moving upstairs there are three bedrooms, two double - one with an ensuite shower room- and a more than comfortable single, in addition to a family bathroom.
Externally, there is a low maintenance rear garden, with a considerable decking area, perfect for sitting out, a patio, flower bed and wooden shed for storage. The property also comes with its own dedicated parking spot.
This is a property that you will not want to miss out on and we highly recommend that you take the time to read on and discover what each room has to offer you.
Be sure to take another look at the photographs - more available on request! - study the floor plan and then get that all important viewing booked with EweMove Hanley right away!
We look forward to showing you around!
This home includes:
- Living Room
2.54m x 4.51m (11.5 sqm) - 8' 4" x 14' 9" (123 sqft)
Around the corner from the initial entrance hall is a large living space that shares a pleasing open plan design with the kitchen and dining room beyond. - Kitchen / Breakfast Room
3.92m x 3.3m (12.9 sqm) - 12' 10" x 10' 9" (139 sqft)
A hugely impressive fitted kitchen includes a breakfast bar with four stools, a built-in electric oven, extractor and gas hob, in addition to a sink / drainer and integrated fridge / freezer, washing machine and dishwasher. All this is illuminated by ceiling lights. There is also enough space for a dining table if needed. Stairs grant access to the first floor and features a good-sized storage cupboard and large landing. - Dining Area
2.42m x 3.62m (8.7 sqm) - 7' 11" x 11' 10" (94 sqft)
Just beyond the kitchen / breakfast room is a light and bright dining space with double doors that open out to the rear garden - perfect for entertaining. - WC
0.96m x 1.9m (1.8 sqm) - 3' 1" x 6' 2" (19 sqft)
Features a hand wash basin and toilet. - Bedroom 1
2.56m x 2.91m (7.4 sqm) - 8' 4" x 9' 6" (80 sqft)
(Double) - Ensuite Shower Room
1.53m x 1.77m (2.7 sqm) - 5' x 5' 9" (29 sqft)
Consists of a toilet, corner shower and wash basin. - Bedroom 2
2.7m x 3.37m (9 sqm) - 8' 10" x 11' (97 sqft)
(Double) - Bedroom 3
2.19m x 2.57m (5.6 sqm) - 7' 2" x 8' 5" (60 sqft)
(Single) - Bathroom
2.21m x 1.6m (3.5 sqm) - 7' 3" x 5' 2" (38 sqft)
Features a wash basin, toilet and bath with shower. - Rear Garden
Enclosed and private, the quality on offer doesn't let up outside with a decking area ideal for a patio table, in addition to an accompanying barbecue area. There is a wooden shed on hand for storage and a lovely flower bed for you to try out your green fingers!
Please note, all dimensions are approximate / maximums and should not be relied upon for the purposes of floor coverings.
Additional Information:
Control your heating and lighting from your mobile phone!
Band C
Band B (81-91)
£200 Every 12 Months
Includes ground rent, maintenance of road and outside spaces.
Marketed by EweMove Sales & Lettings (Leek) - Property Reference 21911
Property Location
Marketed by EweMove Sales & Lettings - Leek & Hanley
Disclaimer Property descriptions and related information displayed on this page are marketing materials provided by EweMove Sales & Lettings - Leek & Hanley. estateagents365.uk does not warrant or accept any responsibility for the accuracy or completeness of the property descriptions or related information provided here and they do not constitute property particulars. Please contact EweMove Sales & Lettings - Leek & Hanley for full details and further information.


