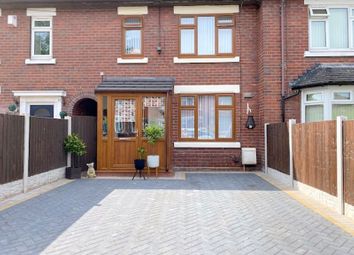Terraced house for sale in Stoke-on-Trent ST4, 3 Bedroom
Quick Summary
- Property Type:
- Terraced house
- Status:
- For sale
- Price
- £ 140,000
- Beds:
- 3
- Baths:
- 1
- Recepts:
- 1
- County
- Staffordshire
- Town
- Stoke-on-Trent
- Outcode
- ST4
- Location
- Grove Bank Road, Stoke-On-Trent ST4
- Marketed By:
- James Du Pavey
- Posted
- 2024-04-19
- ST4 Rating:
- More Info?
- Please contact James Du Pavey on 01785 719255 or Request Details
Property Description
What's the magic word? Please? Abracadabra? Hocus Pocus? None of the above.....It's 'Grove Bank Road'! Simply due to the fact that it seems literally impossible for so much to be offered at such an attractive and realistic price. I promise you I create no magic tricks in front of your eyes, just allow them to feast on the goodies! Yes, we do have three bedrooms, and yes we do have a home which is utterly gorgeous inside and out, yes we do have parking and a South facing garden, and oh.....yes you do need to pick up the phone right now! , no magic numbers, no spells to cast, just dial it now and make sure you're in the running to pull your own lovely white rabbit right out of the top hat! EER - 58/D
Ground Floor
Entrance Porch
A recent addition providing a useful space for storage, of UPVC construction with composite doors.
Entrance Hall
Having laminate flooring, radiator and access to the living room as well as stairs leading to the first floor.
Living Room
A great size living room with laminate flooring, double glazed window to front and radiator, attractive fure surround housing gas living flame fire.
Dining Kitchen
Sytishly appointed with woodblock style worktops incorporating a one and half bowl sink unit and mixer taps with contrasting tiled splashbacks, a matching range of base, drawer and some wall mounted units complete the picture, with walk in pantry and plenty of appliance space as well as space for a range style cooker. Radiator and double glazed window which overlooks the garden. Door leading to the rear porch.
Rear Porch
Another recent addition and equally as useful as the front, ideal for getting ready to play in the garden!
First Floor
Landing
A good size landing with doors leading to first floor accomodation and loft access with fitted ladder leading to the two attic rooms
Bedroom One
A good front facing double room with double glazed window, radiator and built in double wardrobe.
Bedroom Two
A further double room, with double glazed window to rear, radiator and built in cupboard housing the gas central heating combi boiler.
Bedroom Three
A clever use of space to provide a third bedroom, with double glazed window to front, laminate flooring and hidey hole round the corner for the bed!
Bathroom
A stylish room fully fitted with a modern white suite comprising of a panel bath having a mains shower over and glass shower screen, vanity wash hand basin with cupboards beneath and close coupled W.C, contrasting metro tiles to the walls. Double glazed window to rear and radiator.
Attic Rooms
Kitted out and currently used as bedroom space with double glazed skylights, however we are aware there is no planning or building regulations for this use.
Summer House
Escape to the garden, located at the bottom of the garden this fabulous retreat is equipped with power and lighting.
Exterior
A block paved frontage with fencing to the sides privodes off road parking and gated access to the side access, which leads to the rear garden. The rear garden enjoys a Southerly aspect and is a pretty and low maintenace soace to enjoy, with a generous patio leading to a gravelled area with stepping stones to the summer house. The garden is enclosed with panel fencing.
Directions
Leave Stone heading North on the A34. At Hanford roundabout continue straight remaining on the A34, taking the third left onto Bridge Road, at the staggered cross roads continue straight over onto Greyswood Road, and turn left onto Grovebank Road to where you will find the property as indicated by our For Sale board.
Disclaimer
Please note that the details for this property were produced during the COVID19 lockdown due to which we have been unable to visit the property. To enable us to provide a reasonably comprehensive description of the property we have utilised some information that has previously been produced by third parties and therefore the property specifications contained within should be treated as a guide for your interest but not relied upon before making a commitment to view or purchase the property. Once lockdown restrictions have been eased to allow us to visit the property then we will update these details and remove this disclaimer. Please contact us if you would like any further information.
Property Location
Marketed by James Du Pavey
Disclaimer Property descriptions and related information displayed on this page are marketing materials provided by James Du Pavey. estateagents365.uk does not warrant or accept any responsibility for the accuracy or completeness of the property descriptions or related information provided here and they do not constitute property particulars. Please contact James Du Pavey for full details and further information.


