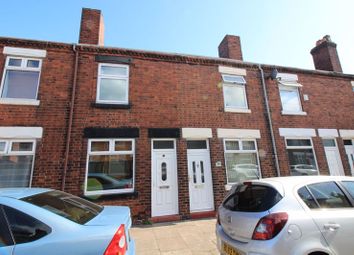Terraced house for sale in Stoke-on-Trent ST4, 2 Bedroom
Quick Summary
- Property Type:
- Terraced house
- Status:
- For sale
- Price
- £ 75,000
- Beds:
- 2
- Baths:
- 1
- Recepts:
- 2
- County
- Staffordshire
- Town
- Stoke-on-Trent
- Outcode
- ST4
- Location
- Ashdale Road, Fenton, Stoke-On-Trent ST4
- Marketed By:
- Samuel Makepeace Estate Agents - Milton
- Posted
- 2024-04-20
- ST4 Rating:
- More Info?
- Please contact Samuel Makepeace Estate Agents - Milton on 01782 966342 or Request Details
Property Description
Read all about it, read all about it. We have A fantastic investor or starter home, just for you. Presenting a potential yield of over 7%, and ready to let or move straight into, is this gorgeous terrace home in Fenton. It is situated on Alma Street, which is in the catchment for the many primary and secondary schools nearby. Just down the road is a great leisure facility, the A500, plus, the Royal University Hospital. Inside and all that is left to do, is make it your own, or you could let someone else do that and achieve a cool £450 - £475 per calendar month. There are two big reception rooms with an under stairs storage separating. A fully fitted kitchen with all the amenities you would desire, with a very handy laundry cupboard just off. This is also home to the recently installed combination boiler, and the current occupier has their tumble dryer above the washing machine too. Then it is on to the lovely bathroom, with contrast tiling on the walls, a P shaped bath with shower and screen above, and a towel warming radiator just to finish off the look. Up the stairs are two double bedrooms, with double glazed units, which is standard throughout this property. Externally, you have gated access to a lovely artificial lawn patio, with a paved walkway to the side, plus a brick outhouse. Make this your very own headline. Call Samuel Makepeace Bespoke Estate Agents Milton.
Tenure: Freehold
Interior
Ground Floor
Reception Room One (11' 9'' x 11' 0'' (3.57m x 3.35m))
Double glazed front door, double glazed window facing front aspect, radiator, laminate wood floor
Reception Room Two (12' 6'' x 11' 10'' (3.8m x 3.6m))
Double glazed window facing front aspect, radiator, laminate wood floor, storage under stairs
Kitchen (10' 10'' x 6' 7'' (3.3m x 2m))
Double glazed window facing rear aspect, radiator, a range of wall and base cupboard units, work surfaces, stainless steel sink with drainer, space for fridge freezer and cooker, tiled walls and tiled floor
Rear Hall
Rear external door, laundry cupboard, with plumbing for washing machine and central heating boiler, tiled floor
Bathroom (7' 7'' x 6' 3'' (2.3m x 1.9m))
Double glazed window facing rear aspect, towel warmer radiator, P shaped bath with shower above, glass shower screen, wc, hand wash basin, tiled floor, contrast tiled walls, extractor fan
First Floor
Bedroom One (11' 9'' x 10' 8'' (3.57m x 3.25m))
Double glazed window facing front aspect, radiator
Bedroom Two (12' 6'' x 11' 10'' (3.8m x 3.6m))
Double glazed window facing front aspect, radiator, storage cupboard
Exterior
Rear Garden
Gated access to paved walkway with artificial lawn patio area. Brick built outhouse
Property Location
Marketed by Samuel Makepeace Estate Agents - Milton
Disclaimer Property descriptions and related information displayed on this page are marketing materials provided by Samuel Makepeace Estate Agents - Milton. estateagents365.uk does not warrant or accept any responsibility for the accuracy or completeness of the property descriptions or related information provided here and they do not constitute property particulars. Please contact Samuel Makepeace Estate Agents - Milton for full details and further information.


