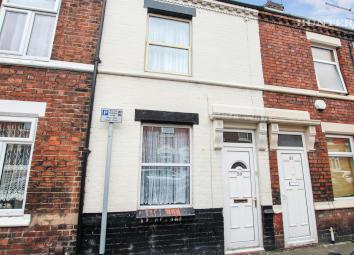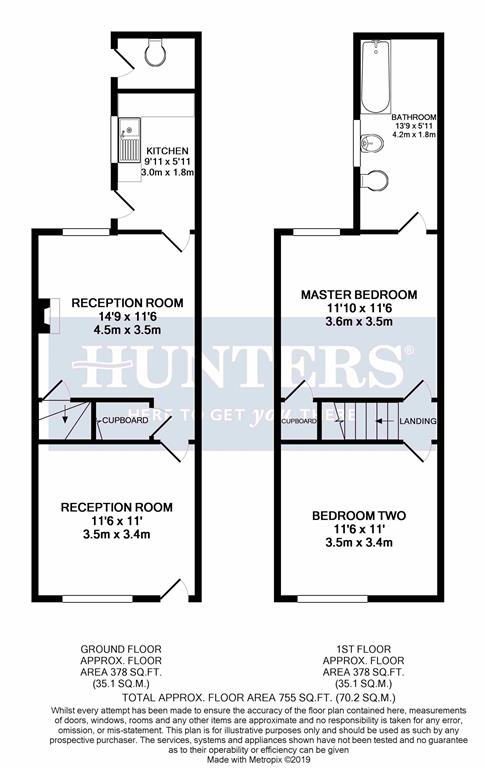Terraced house for sale in Stoke-on-Trent ST4, 2 Bedroom
Quick Summary
- Property Type:
- Terraced house
- Status:
- For sale
- Price
- £ 70,000
- Beds:
- 2
- County
- Staffordshire
- Town
- Stoke-on-Trent
- Outcode
- ST4
- Location
- Elgin Street, Hanley, Stoke-On-Trent ST4
- Marketed By:
- Hunters - Stoke on Trent
- Posted
- 2024-04-05
- ST4 Rating:
- More Info?
- Please contact Hunters - Stoke on Trent on 01782 933446 or Request Details
Property Description
Investors looking to expand portfolio - look no further!
Hunters are delighted to bring to the market this investor property with tenant in situ on Elgin street, in Hanley. This property is well kept and clean throughout, making it ideal for someone looking to expand their portfolio.
The property briefly comprises two reception rooms, kitchen, outdoor WC, stairs to first floor landing, two spacious double bedrooms, bathroom with three-piece suite.
The rear yard is fully paved and secure to the rear with a wooden gate. Parking is on the road outside of the property, with permits needed.
To arrange your accompanied viewing, contact us today on .
Reception room
3.51m (11' 6") x 3.35m (11' 0")
UPVC front door, UPVC double glazed window to front aspect, coving, radiator, power points.
Reception room
4.50m (14' 9") x 3.51m (11' 6") (max)
UPVC double glazed window to rear aspect, textured ceiling, radiator, feature electric fireplace, cupboard under stairs, power points, stairs to first floor landing.
Kitchen
3.02m (9' 11") x 1.80m (5' 11")
UPVC double glazed window to side aspect, textured ceiling, tiled flooring, radiator, range of wall and base units with roll top work surfaces, tiled splash back, plumbed for washing machine, sink and drainer unit, space for fridge / freezer, electric oven, electric hob, extractor hood, power points.
First floor landing
Access to both bedrooms.
Master bedroom
3.50m (11' 6") x 3.60m (11' 10")
UPVC double glazed window to rear aspect, textured ceiling, radiator, cupboard over stairs, power points, access to bathroom.
Bedroom two
3.50m (11' 6") x 3.36m (11' 0")
UPVC double glazed window to front aspect, textured ceilings, radiator, power points.
Bathroom
4.20m (13' 9") x 1.80m (5' 11")
Opaque UPVC double glazed window to side aspect, textured ceiling, radiator, vinyl flooring, panel enclosed bath with mixer taps and shower attachment, low flush WC, wash hand basin with pedestal, part tiled walls, extractor fan.
Front external
On road parking.
Rear yard
Fully paved yard, wooden gate to rear aspect, side entrance from kitchen.
Outdoor WC
Tiled flooring, low flush WC, wooden entry door from yard.
Property Location
Marketed by Hunters - Stoke on Trent
Disclaimer Property descriptions and related information displayed on this page are marketing materials provided by Hunters - Stoke on Trent. estateagents365.uk does not warrant or accept any responsibility for the accuracy or completeness of the property descriptions or related information provided here and they do not constitute property particulars. Please contact Hunters - Stoke on Trent for full details and further information.


