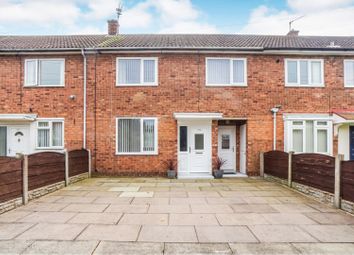Terraced house for sale in Stockport SK7, 3 Bedroom
Quick Summary
- Property Type:
- Terraced house
- Status:
- For sale
- Price
- £ 205,000
- Beds:
- 3
- Baths:
- 1
- Recepts:
- 1
- County
- Greater Manchester
- Town
- Stockport
- Outcode
- SK7
- Location
- Rushton Drive, Bramhall, Stockport SK7
- Marketed By:
- Purplebricks, Head Office
- Posted
- 2024-04-07
- SK7 Rating:
- More Info?
- Please contact Purplebricks, Head Office on 024 7511 8874 or Request Details
Property Description
Superbly presented and much improved three bedroom mid mews situated close to shops, schools and great transport links. The accommodation is presented in a modern style, is spacious throughout and comprises of: Entrance hall, 18ft lounge with feature fireplace, dining kitchen with modern units, built in oven & hob and breakfast bar. To the first floor there are two double bedrooms, a generous size third bedroom with built in wardrobe and a bathroom and WC with modern fittings and tiling. The bright spacious accommodation is complimented by uPVC double glazing and combi gas central heating. There is a good size garden area to the rear which has been designed to offer a low maintenance play area and has a large storage shed. A double width driveway at the front of the property provides off road parking.
The property is ideally located close to local shops and a cafe and popular schools. Bramhall Village with more extensive shopping facilities and a wide range of bars and restaurants is within easy reach. There are great transport links; the A6 and motorway network are easily accessed and Davenport Train Station is less than a mile away.
Entrance Hall
UPVC entrance door. Laminate flooring. Panelled door to lounge. Stairs to first floor.
Lounge
18'8 x 11'6
Feature fireplace with electric fire. Laminate flooring. Panelled door to kitchen. UPVC double glazed window to front. UPVC double glazed window to rear. Two central heating radiator.
Kitchen/Diner
16'0 x 11'6 Max
Fitted units, breakfast bar, work surfaces and sink unit. Built in oven, hob and extractor. Pluming for washing machine. UPVC door to front. UPVC door to rear garden. UPVC double glazed window to rear. Central heating radiator.
First Floor Landing
Panelled door to bedrooms, bathroom and WC. Built in airing cupboard housing combi boiler.
Bedroom One
12'10 x 11'0 Max to recess
Laminate flooring. UPVC double glazed window to front. Central heating radiator.
Bedroom Two
12'6 x 8'6 Max
Laminate flooring. UPVC double glazed window to front. Central heating radiator.
Bedroom Three
8'4 x 7'4
Laminate flooring. Built in wardrobe. UPVC double glazed window to rear. Central heating radiator.
Bathroom
Bath with shower over. Basin. Tiled walls. Towel rail radiator. UPVC double glazed window to rear.
Sepatate WC.
Driveway
Double width paved driveway to front.
Garden
Rear garden with paving, decorative gravel and planted border. Wooden garden shed.
Property Location
Marketed by Purplebricks, Head Office
Disclaimer Property descriptions and related information displayed on this page are marketing materials provided by Purplebricks, Head Office. estateagents365.uk does not warrant or accept any responsibility for the accuracy or completeness of the property descriptions or related information provided here and they do not constitute property particulars. Please contact Purplebricks, Head Office for full details and further information.


