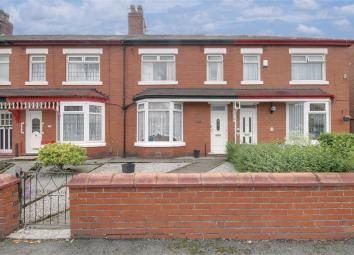Terraced house for sale in Stockport M19, 3 Bedroom
Quick Summary
- Property Type:
- Terraced house
- Status:
- For sale
- Price
- £ 200,000
- Beds:
- 3
- Baths:
- 1
- Recepts:
- 2
- County
- Greater Manchester
- Town
- Stockport
- Outcode
- M19
- Location
- Cringle Road, Heaton Chapel, Stockport M19
- Marketed By:
- Peter Anthony
- Posted
- 2024-04-07
- M19 Rating:
- More Info?
- Please contact Peter Anthony on 0161 937 6388 or Request Details
Property Description
A fantastic opportunity for first-time buyers and investors alike to purchase this good sized three bedroom two reception room mid terrace property which is in need of internal modernisation. Located in a desirable residential area of Levenshulme and is offered chain free.
The property briefly comprises: Entrance hall, living room, dining room, fitted kitchen, two double bedrooms, single bedroom and bathroom with shower over bath.
The property benefits from double glazing, gas central heating and front and rear gardens.
Viewings are highly recommended as this property will not be on the market for long so please call Peter Anthony on to arrange.
Awaiting EPC.
Ground Floor
Entrance Hall
Living Room (3.66m x 3.40m (12'0" x 11'2"))
Upvc double glazed window to front elevation, carpet and radiator.
Dining Room
Upvc double glazed window to rear elevation, carpet and radiator.
Kitchen
Wood door to side elevation, Upvc double glazed window to side and rear elevation, linoleum flooring, a range of base and wall units with roll top work-surface, stainless steel sink and drainer and free standing cooker.
Rear Porch
Upvc double glazed door and window
First Floor
Stairs & Landing
Bedroom One (3.61m x 3.33m (11'10" x 10'11"))
Upvc double glazed window to rear elevation, carpet and radiator.
Bedroom Two (3.64m x 3.16m (11'11" x 10'4"))
Upvc double glazed window to front elevation, carpet and radiator.
Bedroom Three (2.38m x 1.97m (7'10" x 6'6"))
Upvc double glazed window to front elevation, carpet and radiator.
Bathroom
Upvc double glazed window to rear elevation, carpet, radiator, low level wc, pedestal wash hand basin and panelled bath with electric shower.
Externally
Garden to front of property with brick wall. Rear garden with lawn and flower beds.
You may download, store and use the material for your own personal use and research. You may not republish, retransmit, redistribute or otherwise make the material available to any party or make the same available on any website, online service or bulletin board of your own or of any other party or make the same available in hard copy or in any other media without the website owner's express prior written consent. The website owner's copyright must remain on all reproductions of material taken from this website.
Please note these particulars have been prepared as a general guidance only. A survey has not been carried out, nor services, appliances or fittings tested. Room sizes should not be relied upon for furnishing purposes and are approximate. Floor plans are for guidance and illustration only and may not be to scale. Neither Peter Anthony, nor the vendor, accept any responsibility in respect of these particulars and if there are any matters likely to affect your decision to buy please consult your legal representative.
Property Location
Marketed by Peter Anthony
Disclaimer Property descriptions and related information displayed on this page are marketing materials provided by Peter Anthony. estateagents365.uk does not warrant or accept any responsibility for the accuracy or completeness of the property descriptions or related information provided here and they do not constitute property particulars. Please contact Peter Anthony for full details and further information.


