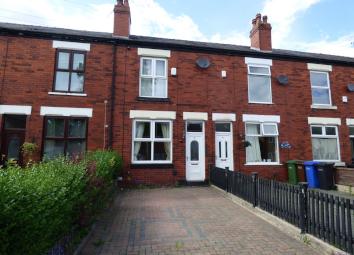Terraced house for sale in Stockport SK7, 2 Bedroom
Quick Summary
- Property Type:
- Terraced house
- Status:
- For sale
- Price
- £ 184,950
- Beds:
- 2
- Baths:
- 1
- Recepts:
- 2
- County
- Greater Manchester
- Town
- Stockport
- Outcode
- SK7
- Location
- Commercial Road, Hazel Grove, Stockport SK7
- Marketed By:
- Ian Tonge Property Services
- Posted
- 2024-04-07
- SK7 Rating:
- More Info?
- Please contact Ian Tonge Property Services on 0161 937 6498 or Request Details
Property Description
Description
Ian Tonge property services present this attractive two bedroomed mid terraced property which is located on the fringe of Hazel Grove village. The property comprises of lounge with feature fireplace, dining room with double doors leading to the garden, open plan fitted kitchen with built-in oven and hob, main landing, two bedrooms with inner landing leading to the wet shower room. Outside there is a block paved driveway and to the rear there is a beautiful landscaped garden with outbuildings.
Accommodation Comprising
Lounge (13'4" (4m 6cm) x 13'0" (3m 96cm))
UPVC double glazed window to the front, feature pebble effect gas fire inset in chimney breast, radiator, meter cupboards, TV aerial, power points.
Dining Area (13'6" (4m 11cm) x 13'0" (3m 96cm))
UPVC double doors leading to the garden, pebble gas fire inset in chimney breast, floor to ceiling cupboard with glass display, ceiling clothes rack, Karndean flooring, under stairs storage cupboard.
Kitchen Area (9'6" (2m 89cm) x 6'9" (2m 5cm))
UPVC double glazed window to the side aspect, high gloss wall and base units, work surfaces, built in electric oven and four ring gas hob, extractor hood, stainless steal drainer, radiator, karndean flooring, splash back wall tiles, power points.
Landing
Smoke alarm access to both bedrooms.
Bedroom One (13'5" (4m 8cm) x 12'11" (3m 93cm))
UPVC double glazed window to front, range of fitted wardrobes, radiator, doors to the inner landing and main landing, power points.
Inner Landing
Access from both bedrooms leading to the shower room.
Bedroom Two (13'6" (4m 11cm) x 10'6" (3m 20cm))
UPVC double glazed window to the rear aspect, radiator, TV aerial, power points, storage cupboards, doors to the main and inner landing.
Shower Room (9'4" (2m 84cm) x 6'10" (2m 8cm))
Wet room with specialist flooring, shower area, with seat, Mira shower, low level w.C, wash basin, tiled walls, radiator, UPVC double glazed window, cupboard housing central heating boiler.
Outside
To the front aspect there is a block paved driveway provide off road parking, water tap and outside power point. To the rear there is a beautiful cottage style garden with decking area and ramp, outbuildings, flagged area, well stocked flower bedding, rear gate, enclosed by fencing.
Agents Notes
Viewings
Via our Hazel Grove office.
Property Location
Marketed by Ian Tonge Property Services
Disclaimer Property descriptions and related information displayed on this page are marketing materials provided by Ian Tonge Property Services. estateagents365.uk does not warrant or accept any responsibility for the accuracy or completeness of the property descriptions or related information provided here and they do not constitute property particulars. Please contact Ian Tonge Property Services for full details and further information.

