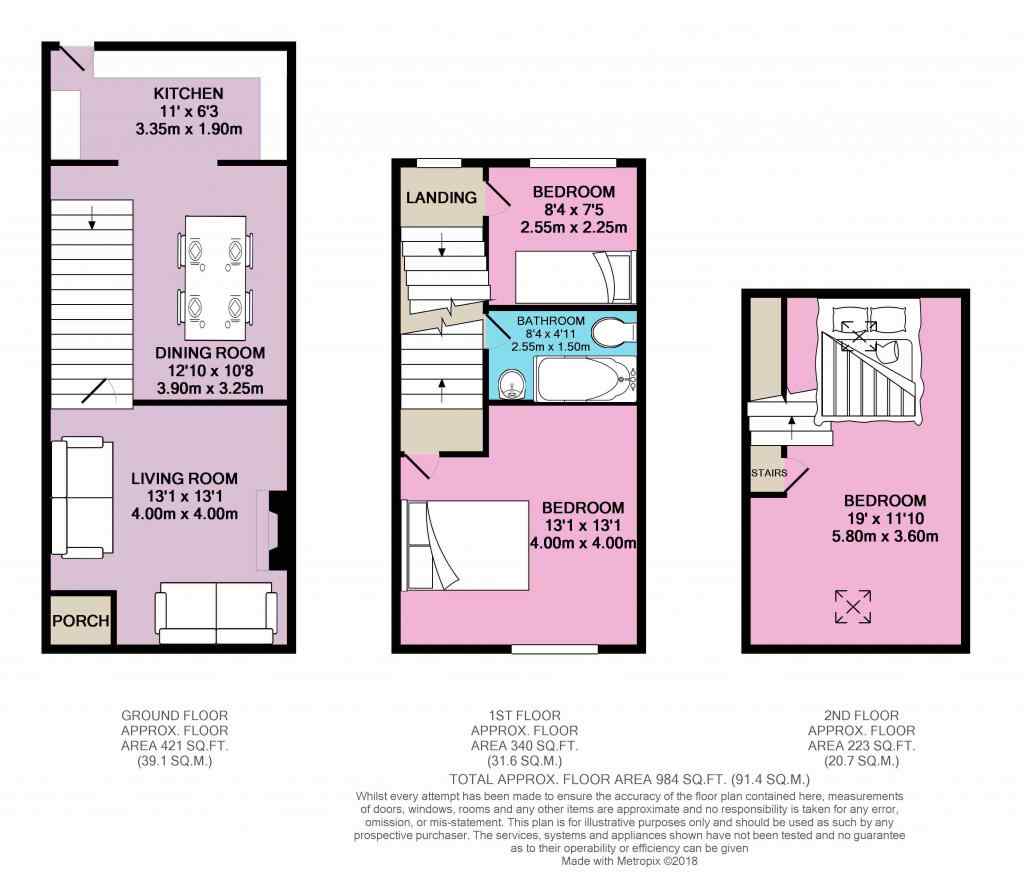Terraced house for sale in Stalybridge SK15, 3 Bedroom
Quick Summary
- Property Type:
- Terraced house
- Status:
- For sale
- Price
- £ 175,000
- Beds:
- 3
- Baths:
- 1
- Recepts:
- 2
- County
- Greater Manchester
- Town
- Stalybridge
- Outcode
- SK15
- Location
- Huddersfield Road, Stalybridge SK15
- Marketed By:
- EweMove Sales & Lettings - Stalybridge
- Posted
- 2019-02-04
- SK15 Rating:
- More Info?
- Please contact EweMove Sales & Lettings - Stalybridge on 0161 937 5764 or Request Details
Property Description
This beautiful stone built property could be perfect for you. Situated on Huddersfield Road it has great commuter links and is only a 5 minute drive to Stalybridge train station for access into Manchester City centre. There are some great local schools nearby as well. Just at the bottom of Huddersfield Road is Tesco and there is also an Aldi only a few minutes away.
Into the property you enter into a porch then through into the living room. There are nice high ceilings and a lovely fireplace as a focal point. This leads through to the large dining room which is open plan to the kitchen. This is such a great space, ideal for entertaining, and also handy to keep and eye on any children you may have running around.
The kitchen is nicely finished with solid wood work surfaces and a stunning Belfast sink. The kitchen overlooks the enclosed rear yard area which then leads out onto the parking and the large garden.
Upstairs on the first floor you have a very generous double bedroom to the front of the property, and a single room overlooking the rear which does have some lovely views. The bathroom is fully tiled in white so you can add your own colour scheme with accessories. Upstairs again and the master bedroom has the real wow factor. The exposed woodwork in the ceiling looks absolutely gorgeous and there is also an original fireplace.
Outside this property really does come into its own. At the back of the property there is the rear yard straight out from the kitchen which is enclosed so perfect for children or pets! Then there is the off road parking and this then leads onto a large garden and decked area. The current owners have a lovely seating area here as well as a playhouse and a trampoline so you can see there is plenty of room to play with!
This home includes:
- Living Room
Great sized living room with feature fireplace and neutral carpet. - Dining Room
Fantastic dining room which opens onto the kitchen. Tiled floor. - Kitchen
Lovely kitchen with cream wall and base units, white tiled splashback, real wood work surfaces and belfast sink. Gas hob and electric oven. - Bedroom 1
Fantastic double bedroom at the front of the property. Very spacious with neutral carpet. - Bedroom 2
Lovely single room overlooking the rear of the property and the garden with far reaching views. Neutral carpet. - Bathroom
Family bathroom with white 3 piece bathroom suite and shower over bath. Fully tiled walls in white with dark grey tiled floor. Ladder style radiator. - Bedroom 3
Gorgeous master bedroom. Exposed beam features. Natural light thanks to 2 velux windows. Neutral carpet. Also has access into loft space.
Please note, all dimensions are approximate / maximums and should not be relied upon for the purposes of floor coverings.
Marketed by EweMove Sales & Lettings (Stalybridge) - Property Reference 18194
Property Location
Marketed by EweMove Sales & Lettings - Stalybridge
Disclaimer Property descriptions and related information displayed on this page are marketing materials provided by EweMove Sales & Lettings - Stalybridge. estateagents365.uk does not warrant or accept any responsibility for the accuracy or completeness of the property descriptions or related information provided here and they do not constitute property particulars. Please contact EweMove Sales & Lettings - Stalybridge for full details and further information.


