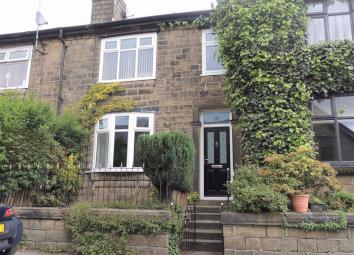Terraced house for sale in Stalybridge SK15, 3 Bedroom
Quick Summary
- Property Type:
- Terraced house
- Status:
- For sale
- Price
- £ 185,000
- Beds:
- 3
- Baths:
- 1
- Recepts:
- 1
- County
- Greater Manchester
- Town
- Stalybridge
- Outcode
- SK15
- Location
- Oak Bank, Carrbrook, Stalybridge SK15
- Marketed By:
- Edward Mellor
- Posted
- 2024-04-07
- SK15 Rating:
- More Info?
- Please contact Edward Mellor on 0161 937 6353 or Request Details
Property Description
360 interactive tour available******* three bedroom stone built terrace home****immaculately presented throughout ****** no chain****extended open plan kitchen/dining room**** luxury four piece bathroom suite ****
Don't miss out on this impressive, immaculate three bedroom home which has recently undergone a full refurbishment with a stylish and modern decor throughout including an extended refitted kitchen/diner and a luxury four piece bathroom suite. This property is ready to move straight in to and being offered with no vendor chain so book your viewing early to avoid disappointment.
Situated in the beautiful village of Carrbrook and surrounded by picturesque views and open countryside, this property is perfect for those who love the outdoors and is also conveniently located close to good schools, transport and excellent amenities with a variety of local shops.
An internal inspection will reveal; an entrance hall leading to a welcoming and spacious lounge, an openplan refitted kitchen/diner with built in seating area and study area, three good sized bedrooms and a luxury four piece bathroom suite.
Externally, there is an enclosed garden with a paved patio area to the rear whilst to the front is a small paved forecourt with shrubs and parking is available on the road in front.
Hall
PVC front door, stairs to the first floor and door to;
Lounge (14'8 x 13'9 (4.47m x 4.19m))
Double glazed window to the front, radiator and fireplace with surround
Study Area
A versatile study area with built in bespoke multi purpose furniture including two book cases and storage plus a pull out desk area and window seating
Kitchen And Dining Room
A modern refitted kitchen comprising of a single drainer sink unit with mixer taps plus a range of fitted base units incorporating cupboards and drawers with work surfaces over and matching wall mounted cupboards, space for appliances such as, fridge/freezer, cooker and plumbing for washer/dryer, wood flooring and a built in seated area with under storage, ideal for entertaining.
First Floor Landing
Access to loft space via pull down ladder and storage cupboard housing central heating boiler
Bedroom One (12'2 x 8'8 (3.71m x 2.64m))
Double glazed window to the rear and radiator
Bedroom Two (10'7 x 9'8 (3.23m x 2.95m))
Double glazed window to the front and radiator
Bedroom Three (8'1 x 7'6 (2.46m x 2.29m))
Double glazed window to the front, built in wardrobes and radiator
Bathroom (8'9 x 8'9 (2.67m x 2.67m))
A four piece luxury bathroom suite comprising of low level WC, vanity unit, a panelled bath and a separate walk in shower cubicle, part tiled walls and flooring
You may download, store and use the material for your own personal use and research. You may not republish, retransmit, redistribute or otherwise make the material available to any party or make the same available on any website, online service or bulletin board of your own or of any other party or make the same available in hard copy or in any other media without the website owner's express prior written consent. The website owner's copyright must remain on all reproductions of material taken from this website.
Property Location
Marketed by Edward Mellor
Disclaimer Property descriptions and related information displayed on this page are marketing materials provided by Edward Mellor. estateagents365.uk does not warrant or accept any responsibility for the accuracy or completeness of the property descriptions or related information provided here and they do not constitute property particulars. Please contact Edward Mellor for full details and further information.


