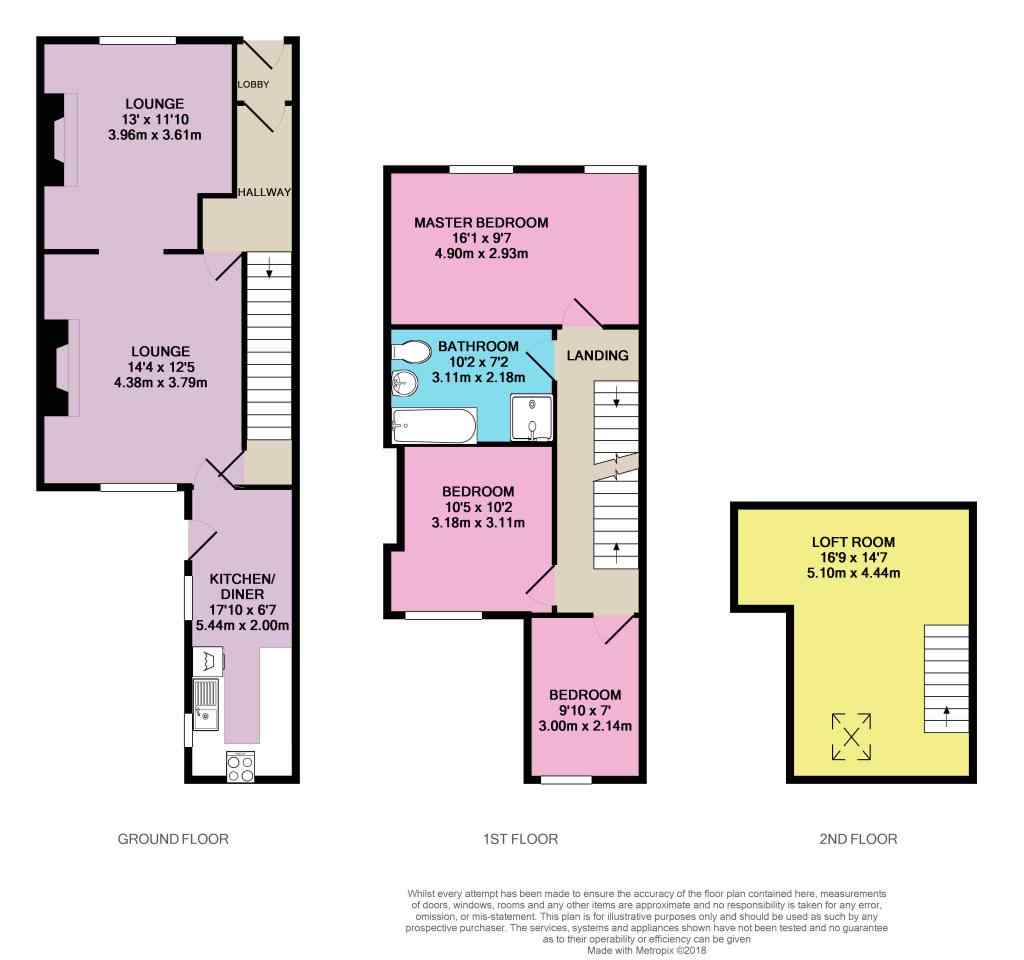Terraced house for sale in Stalybridge SK15, 3 Bedroom
Quick Summary
- Property Type:
- Terraced house
- Status:
- For sale
- Price
- £ 140,000
- Beds:
- 3
- Baths:
- 1
- Recepts:
- 2
- County
- Greater Manchester
- Town
- Stalybridge
- Outcode
- SK15
- Location
- Mottram Road, Stalybridge SK15
- Marketed By:
- EweMove Sales & Lettings - Stalybridge
- Posted
- 2024-05-30
- SK15 Rating:
- More Info?
- Please contact EweMove Sales & Lettings - Stalybridge on 0161 937 5764 or Request Details
Property Description
Mottram Road is a sought after area and this is thanks to the many benefits of living in a central location. You can easily access all the town centre shops, the train station is only a 5-10 minute walk away and the stunning Cheethams Park is almost literally on the doorstep.
This property is deceptively large, there is a spacious entrance hallway before you go through to the main living space, the fantastic living room - there are 2 rooms here that are open plan. This gives you a huge area of .......... Through from here is the kitchen / dining area. The kitchen has ample cupboard space and then there is the dining area ideal for sitting down with friends and family.
Upstairs there are 3 double bedrooms. The master bedroom at the front of the property is well proportioned and offers flexibility in terms of layout. The bathroom again is such a good size; there is a white 3 piece bathroom suite as well as a separate shower cubicle.
Upstairs again and you enter into a fantastic loft room. There is a velux window and laminate flooring - this space is currently used for storage but there are options here.
Outside, there is an enclosed rear yard and you can also access the rear of the property from Warrington Street which is ideal for parking.
This home includes:
- Entrance Hall
Entrance hall with wood effect laminate flooring. - Living Room
Large living room, could be used as 2 seperate reception rooms. Neutral decor and dark grey carpet. - Kitchen / Dining Room
Lovely dining area with a door to the outdoor yard area - this room leads nicely through to the kitchen with an open plan feel. Well equipped kitchen with cream wall and base units and complementary dark grey work surface. Freestanding cooker.
Window overlooking the rear yard. - Bedroom 1
Spacious master bedroom to the front of the property. Grey carpet and neutral decor. - Bedroom 2
Good sized double room to the rear of the property. Neutral decor. - Bedroom 3
Double room currently used as a single childrens room. Wood effect laminate flooring. - Bathroom
Good sized bathroom. White 3 piece bathroom suite with seperate shower cubicle. Tiled floor and half tiled walls. - Loft Room
Fantastic usable loft space. Velux window providing natural light.
Please note, all dimensions are approximate / maximums and should not be relied upon for the purposes of floor coverings.
Marketed by EweMove Sales & Lettings (Stalybridge) - Property Reference 19027
Property Location
Marketed by EweMove Sales & Lettings - Stalybridge
Disclaimer Property descriptions and related information displayed on this page are marketing materials provided by EweMove Sales & Lettings - Stalybridge. estateagents365.uk does not warrant or accept any responsibility for the accuracy or completeness of the property descriptions or related information provided here and they do not constitute property particulars. Please contact EweMove Sales & Lettings - Stalybridge for full details and further information.


