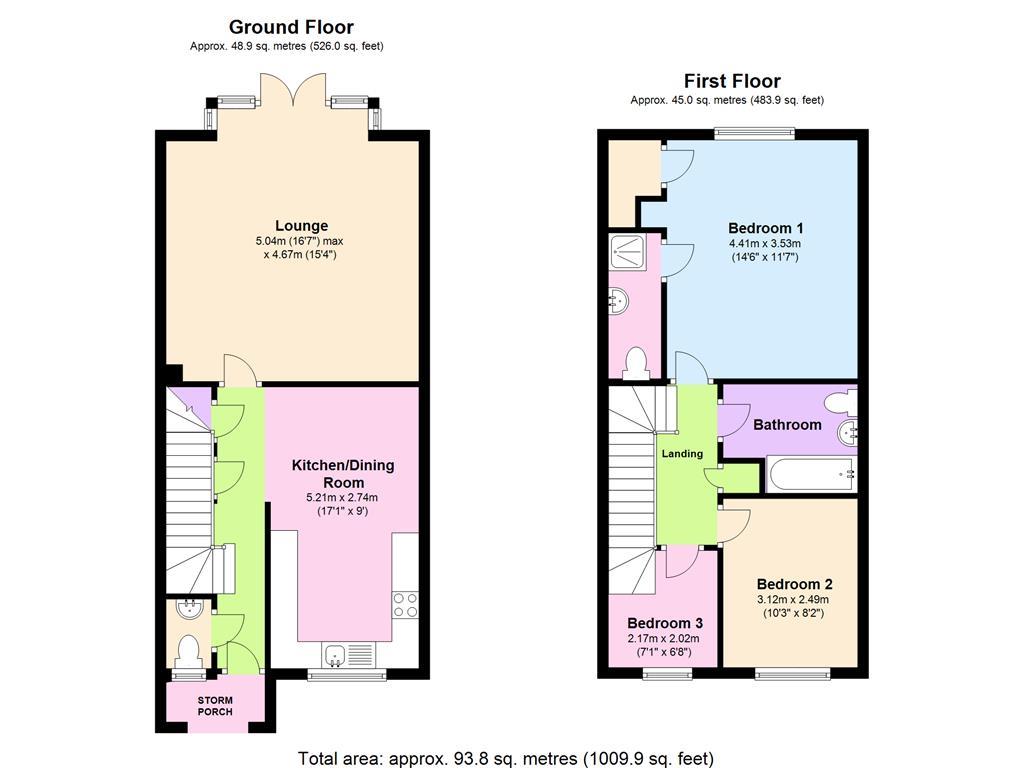Terraced house for sale in St. Neots PE19, 3 Bedroom
Quick Summary
- Property Type:
- Terraced house
- Status:
- For sale
- Price
- £ 285,000
- Beds:
- 3
- County
- Cambridgeshire
- Town
- St. Neots
- Outcode
- PE19
- Location
- Stone Hill, St. Neots PE19
- Marketed By:
- Thomas Morris - St Neots
- Posted
- 2018-09-07
- PE19 Rating:
- More Info?
- Please contact Thomas Morris - St Neots on 01480 576829 or Request Details
Property Description
Viewing is highly recommended on this immaculately presented three bedroom family home located within this popular modern development close to St Neots mainline station. The property has been very well maintained by the current owners and is offered for sale with no forward chain. Comprising entrance hallway, cloakroom, lounge overlooking rear garden, kitchen / dining room, three bedrooms, master with en suite and family bathroom. Externally there are gardens and parking.
Description
Viewing is highly recommended on this immaculately presented three bedroom family home located within this popular modern development close to St Neots mainline station. The property has been very well maintained by the current owners and is offered for sale with no forward chain. Comprising entrance hallway, cloakroom, lounge overlooking rear garden, kitchen / dining room, three bedrooms, master with en suite and family bathroom. Externally there are gardens and parking.
Covered Storm Porch
With reccess areas providing bin storage.
Entrance Hallway
Entrance door, wooden flooring, two understairs storage cupboards fitted with rails and shelving providing excellent storage, radiator, open to dining room and kitchen, doors leading to cloakroom and lounge.
Cloakroom
Double glazed window to front, fitted with a two piece suite comprising low level WC, wash hand basin, tiled flooring, radiator, extractor hood.
Kitchen / Dining Room (5.18m 0.30mx 2.74m 0.30m (17' 1x 9' 1))
Open walled access to dining area with room for 6-8 seater table, double glazed window to front, fitted with a selection of base, wall and drawer units with granite effect work surfaces above incorporating stainless steel sink unit with chrome duel lever mixer tap over, built in cooking facilities including gas four ring hob with extractor hood over and electric oven, TV point, thermostat control, electrical points and tiled flooring leading into Kitchen, mosaic tiled splashback with under pelmet lighting, freestanding dishwasher, fridge freezer and washing machine, spot lighting, radiator.
Lounge (4.57m 1.22m x 4.27m 2.13m (15' 4 x 14' 7))
Double glazed bay window with French doors over looking the rear garden, large living area with wooden flooring throughout, TV and electrical points, BT point, radiator, wall hung radiator positioned to allow large corner sofa.
Landing
Bespoke wooden staircase leading to first floor landing with wooden flooring, built in airing cupboard with heating system and water tank, access to loft with fitted ladder, light, power and fixed workstation.
Bedroom One (3.35m 2.13m x 3.66m 0.61m (11' 7 x 12' 2))
Double glazed window to rear, fitted wardrobe with hanging rail and shelving plus ample space for further wardrobes, wooden flooring throughout, radiator, electrical points and TV socket.
En Suite Shower Room
Fitted with a three piece suite comprising step in shower cubicle, low level WC, wash hand basin, tiled flooring, ceiling mounted extractor fan, heated chrome effect towel rail.
Bedroom Two (3.05m 0.91m x 2.44m 0.61m (10' 3 x 8' 2))
Double glazed window to front, wooden flooring, radiator, electrical points and fully fitted triple wardrobe with LED strip lighting to doors.
Bedroom Three (2.13m 0.30m x 1.83m 2.74m (7' 1 x 6' 9))
Double glazed window to front, radiator, electrical point, wooden flooring.
Bathroom
Fitted with a three piece suite comprising panelled bath with shower over with glass shower screen, wash hand basin, low level WC, wooden flooring, tiled surround to bath with mosaic tile finish, ceiling extractor, chrome towel radiator.
Externally
To the front of the property there are metal parameter railings with access gate leading to grassed garden area, water tap and access to storm porch to front door with bin store space. Private South West facing rear garden with patio seating area, lawn area and bordered shrubs and plants, rear gate with electrical supply leading to allocated private parking space, storage cupboard housing outside tap and further electrical supply.
Location
Proceed along the High Street from the Thomas Morris office, onto Cambridge Street. Continue under the railway bridge onto Cambridge Road. At the second roundabout turn left into Stone Hill and number 31 can be found on the left hand side.
Further Information
The Vendor has advised Thomas Morris that there is an management charge of £370.00 per annum for the communal areas.
Thomas Morris has not tested any apparatus, fittings or services and so cannot verify they are in working order. The buyer is advised to obtain verification from their solicitor or surveyor.
The floorplan within these details is intended as a guide to the layout of the property. It is not to scale and should not be relied upon for dimensions or any other purpose.
For mortgage advice please call Simon at Embrace Mortgage Services on .
Please contact us for a free estimate on moving costs from Thomas Morris Conveyancing and details of their No Sale No Fee services.
Visit all our properties at
Property Location
Marketed by Thomas Morris - St Neots
Disclaimer Property descriptions and related information displayed on this page are marketing materials provided by Thomas Morris - St Neots. estateagents365.uk does not warrant or accept any responsibility for the accuracy or completeness of the property descriptions or related information provided here and they do not constitute property particulars. Please contact Thomas Morris - St Neots for full details and further information.


