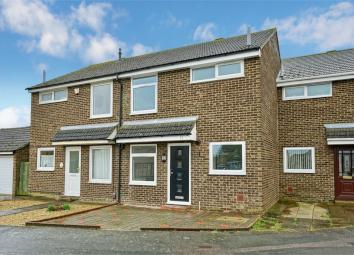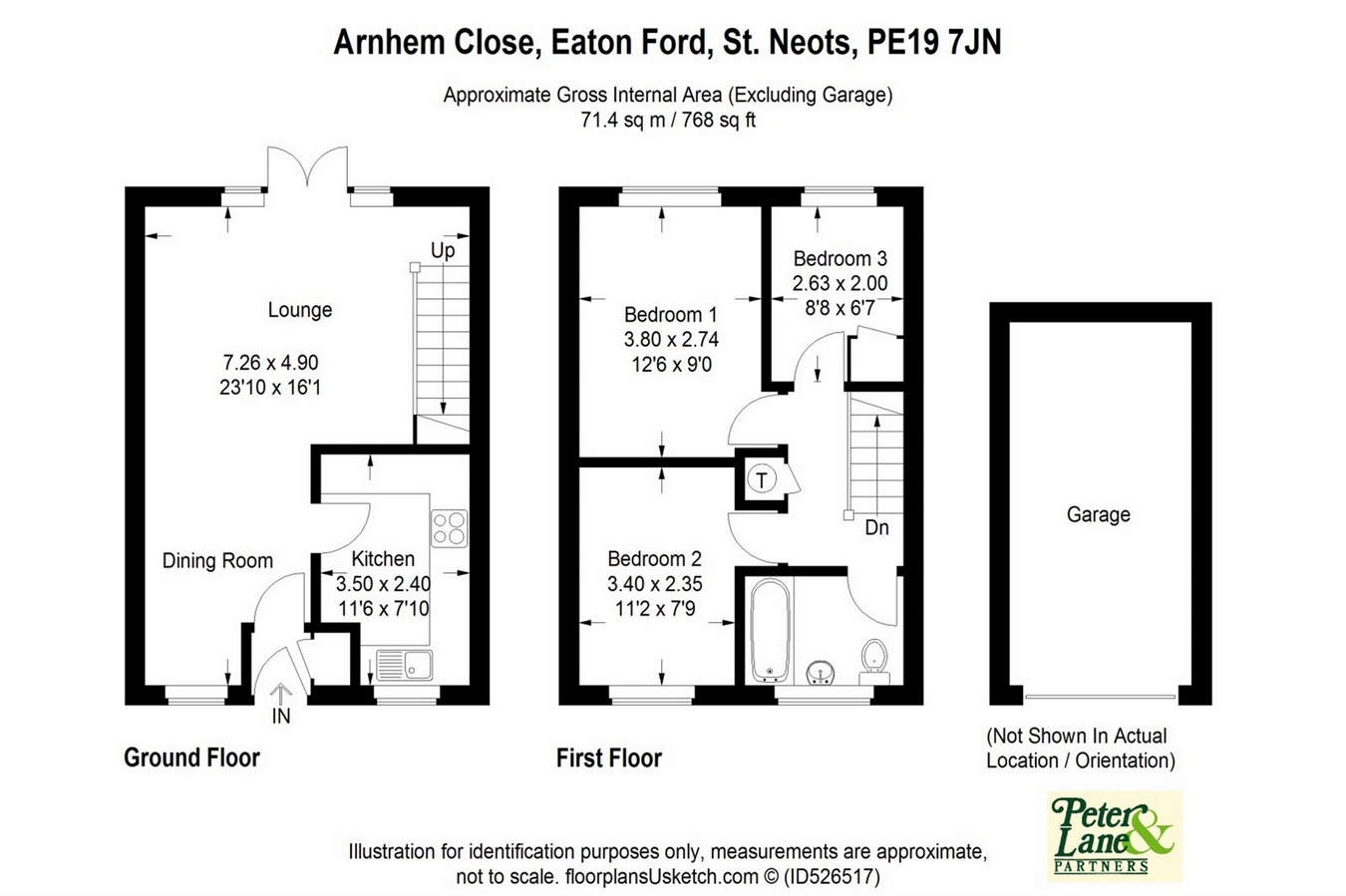Terraced house for sale in St. Neots PE19, 3 Bedroom
Quick Summary
- Property Type:
- Terraced house
- Status:
- For sale
- Price
- £ 265,000
- Beds:
- 3
- County
- Cambridgeshire
- Town
- St. Neots
- Outcode
- PE19
- Location
- Eaton Ford, St Neots, Cambridgeshire PE19
- Marketed By:
- Peter Lane
- Posted
- 2024-04-30
- PE19 Rating:
- More Info?
- Please contact Peter Lane on 01480 576812 or Request Details
Property Description
**stamp duty exempt for first time buyers** A beautifully refurbished house located in this favoured cul-de-sac within easy walking distance of the town centre and riverside park. Beautifully appointed kitchen with integrated cooking appliances, contemporary white bathroom suite, south west facing garden and garage. Offered with no chain.
Accommodation
part glazed door to:
Inner Hall
cloaks cupboard housing gas fired boiler (serving domestic hot water and central heating supply), door to:
Lounge & Dining Room
Dining Area
3.63m x 2.49m (11' 11" x 8' 2") radiator, window to the front aspect
Lounge
4.85m x 3.58m (15' 11" x 11' 9") stairs rising to First Floor Landing, radiator, double opening doors to the Garden
Kitchen
3.63m x 2.26m (11' 11" x 7' 5") beautifully appointed base level and wall mounted cupboard units, roll top counter worksurfaces with inset sink and drainer, splashback wall tiling, integrated fan assisted double over with gas hob over and extractor, integrated dish washer, plumbing for automatic washing machine, space for upright fridge/freezer, window to the front aspect
First Floor Landing
radiator, airing cupboard, access to the loft space
Bedroom One
3.79m x 2.81m (12' 5" x 9' 3") radiator, window to the rear aspect
Bedroom Two
3.35m x 2.34m (11' x 7' 8") radiator, window to the front aspect
Bedroom Three
2.72m x 1.94m (8' 11" x 6' 4") radiator, over stairs storage cupboard, window to the rear aspect
Bathroom
3 piece white suite to comprise panel bath, low flush W.C. And pedestal wash hand basin, radiator, frosted window to the front aspect
Garden
south west facing and fully enclosed rear garden with extensive decked area, gated access to the side leading through to the garage
Garage
situated en-bloc to the side of the property, with up and over door.
Property Location
Marketed by Peter Lane
Disclaimer Property descriptions and related information displayed on this page are marketing materials provided by Peter Lane. estateagents365.uk does not warrant or accept any responsibility for the accuracy or completeness of the property descriptions or related information provided here and they do not constitute property particulars. Please contact Peter Lane for full details and further information.


