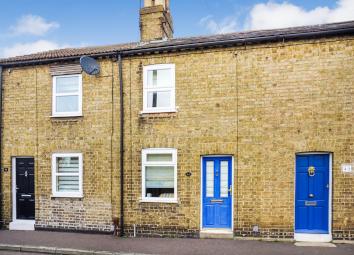Terraced house for sale in St. Neots PE19, 2 Bedroom
Quick Summary
- Property Type:
- Terraced house
- Status:
- For sale
- Price
- £ 220,000
- Beds:
- 2
- Baths:
- 1
- Recepts:
- 1
- County
- Cambridgeshire
- Town
- St. Neots
- Outcode
- PE19
- Location
- Luke Street, St. Neots PE19
- Marketed By:
- Purplebricks, Head Office
- Posted
- 2024-04-30
- PE19 Rating:
- More Info?
- Please contact Purplebricks, Head Office on 024 7511 8874 or Request Details
Property Description
A really charming two bedroom Victorian terraced home, conveniently situated in the heart of old Eynesbury, within walking distance of local shops and the town centre.
The property is presented with character yet offers a home of modern conveniences, and benefits from a good sized garden to the rear. There is a refitted bathroom and modern central heating.
Viewing recommended!
Lounge
11'10 x 10'3
Glazed entrance door, window to front, Feature fireplace with living flame gas fire, radiator, built in wooden cabinets to chimney breast recesses, glazed door to Kitchen.
Kitchen
11'10 x 9'5
Modern fitted kitchen comprising single drainer stainless steel sink unit, cupboard under, a range of eye and base level units, working surfaces, part tiled walls, integrated electric oven, gas hob, cooker hood over, radiator, understairs recess with plumbing for washing machine, staircase to first floor, glazed door to Rear Hall.
Hall
Glazed door to rear garden, door to Bathroom.
Bathroom
A refitted suite comprising WC, wash hand basin, panelled bath with rainwater style shower over, bevelled wall tiling, tiled floor, frosted window to rear, extractor fan, heated towel rail.
First Floor Landing
With doors to Bedrooms One and Two.
Bedroom One
11'10 x 10'3
Window to front, radiator, radiator, laminate floor.
Bedroom Two
9'5 x 8'6
Window to rear, radiator, built in cupboard with wall mounted combi gas fired boiler, laminate floor.
Rear Garden
A good sized rear garden, paved patio to the immediate rear of the house with neighbours right of way access, continuing to a lawned area with a variety of shrubs and trees, decking at the rear of the garden with large wooden shed.
Property Location
Marketed by Purplebricks, Head Office
Disclaimer Property descriptions and related information displayed on this page are marketing materials provided by Purplebricks, Head Office. estateagents365.uk does not warrant or accept any responsibility for the accuracy or completeness of the property descriptions or related information provided here and they do not constitute property particulars. Please contact Purplebricks, Head Office for full details and further information.


