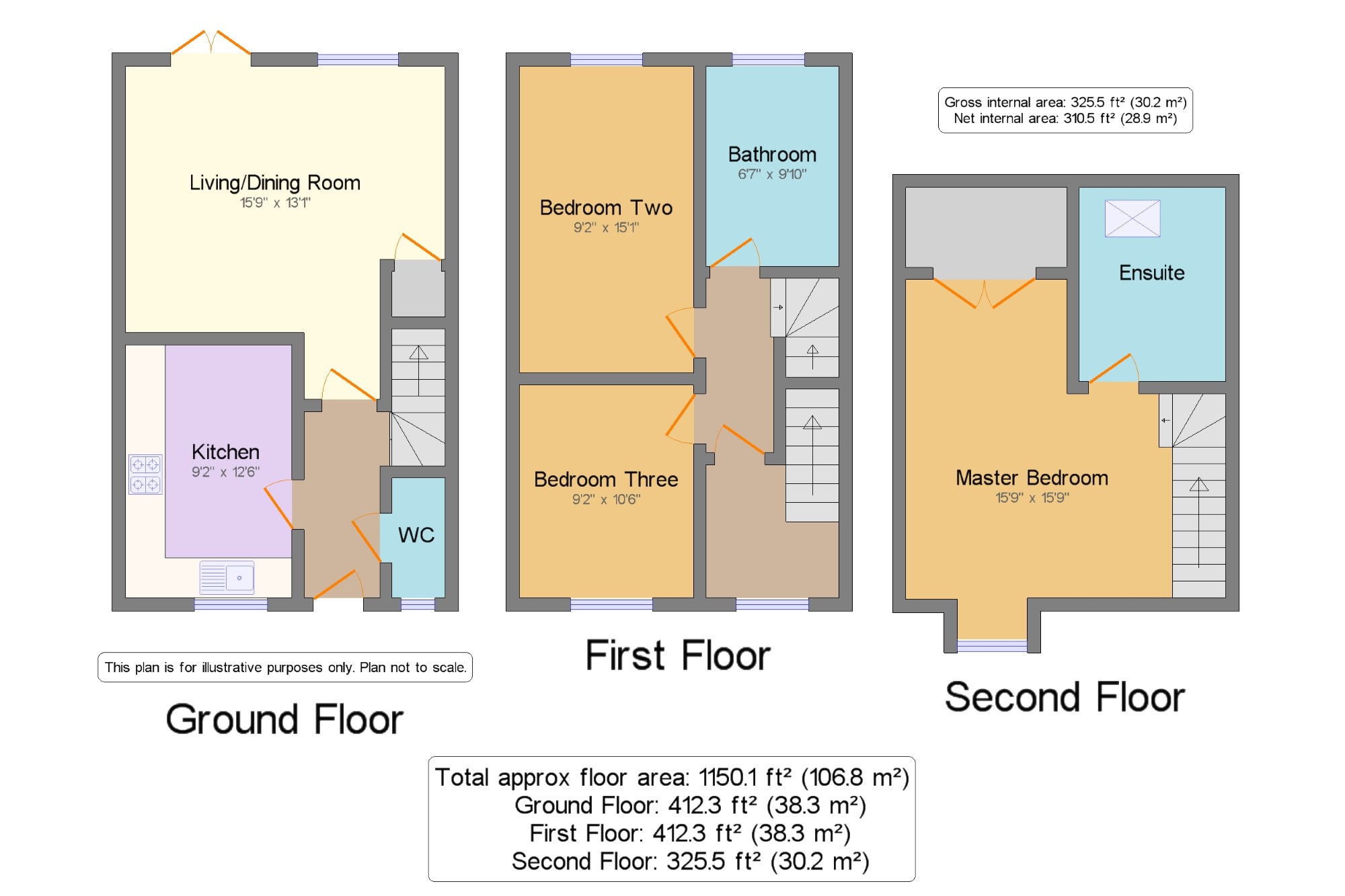Terraced house for sale in St. Neots PE19, 3 Bedroom
Quick Summary
- Property Type:
- Terraced house
- Status:
- For sale
- Price
- £ 290,000
- Beds:
- 3
- Baths:
- 2
- Recepts:
- 1
- County
- Cambridgeshire
- Town
- St. Neots
- Outcode
- PE19
- Location
- Great High Ground, St. Neots, Cambridgeshire PE19
- Marketed By:
- Taylors - St Neots Sales
- Posted
- 2024-05-06
- PE19 Rating:
- More Info?
- Please contact Taylors - St Neots Sales on 01480 576801 or Request Details
Property Description
A well positioned three double bedroom family home situated within easy access of St. Neots train station and local amenities. The property in brief comprises of entrance hall, cloakroom, kitchen/diner with integrated appliances, large lounge with French doors leading out to the garden, three double bedrooms with the master bedroom occupying the whole top floor, en-suite to master bedroom and family bathroom. Further benefits include, allocated parking and car port as well as UPVC double glazing.
Pristine condition throughout
Large master bedroom occupying the top floor
En-suite to master bedroom
Close proximity to station
Off road parking
Three double bedrooms
WC2'7" x 5'11" (0.79m x 1.8m). Double glazed uPVC window with obscure glass facing the front. Tiled flooring, tiled splashbacks, painted plaster ceiling, ceiling light. Close coupled WC, pedestal sink, extractor fan.
Living/Dining Room15'9" x 13'1" (4.8m x 3.99m). UPVC French double glazed door, opening onto the garden. Double glazed uPVC window facing the rear overlooking the garden. Radiator, laminate flooring, under stair storage, painted plaster ceiling, ceiling light.
Kitchen9'2" x 12'6" (2.8m x 3.8m). Double glazed uPVC window facing the front. Tiled flooring, painted plaster ceiling, spotlights. Granite effect and roll edge work surfaces, fitted units, single sink with drainer, integrated oven, integrated hob, overhead extractor, integrated standard dishwasher, integrated fridge/freezer.
Master Bedroom15'9" x 15'9" (4.8m x 4.8m). Double bedroom; double glazed uPVC window facing the front. Radiator, laminate flooring, a built-in wardrobe, painted plaster ceiling, ceiling light.
Ensuite7'3" x 9'7" (2.2m x 2.92m). Skylight window. Tiled flooring, part tiled walls, painted plaster ceiling, ceiling light. Close coupled WC, double enclosure shower, pedestal sink, extractor fan.
Bedroom Two9'2" x 15'1" (2.8m x 4.6m). Double bedroom; double glazed uPVC window facing the rear overlooking the garden. Radiator, laminate flooring, painted plaster ceiling, ceiling light.
Bedroom Three9'2" x 10'6" (2.8m x 3.2m). Double bedroom; double glazed uPVC window facing the front. Radiator, laminate flooring, painted plaster ceiling, ceiling light.
Bathroom6'7" x 9'10" (2m x 3m). Double glazed uPVC window with obscure glass facing the rear overlooking the garden. Tiled flooring, part tiled walls, painted plaster ceiling, ceiling light. Close coupled WC, panelled bath, shower over bath, pedestal sink.
Property Location
Marketed by Taylors - St Neots Sales
Disclaimer Property descriptions and related information displayed on this page are marketing materials provided by Taylors - St Neots Sales. estateagents365.uk does not warrant or accept any responsibility for the accuracy or completeness of the property descriptions or related information provided here and they do not constitute property particulars. Please contact Taylors - St Neots Sales for full details and further information.


