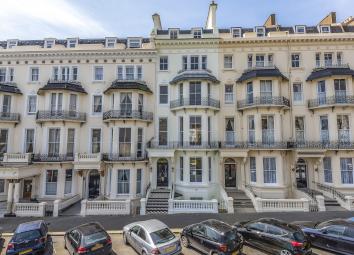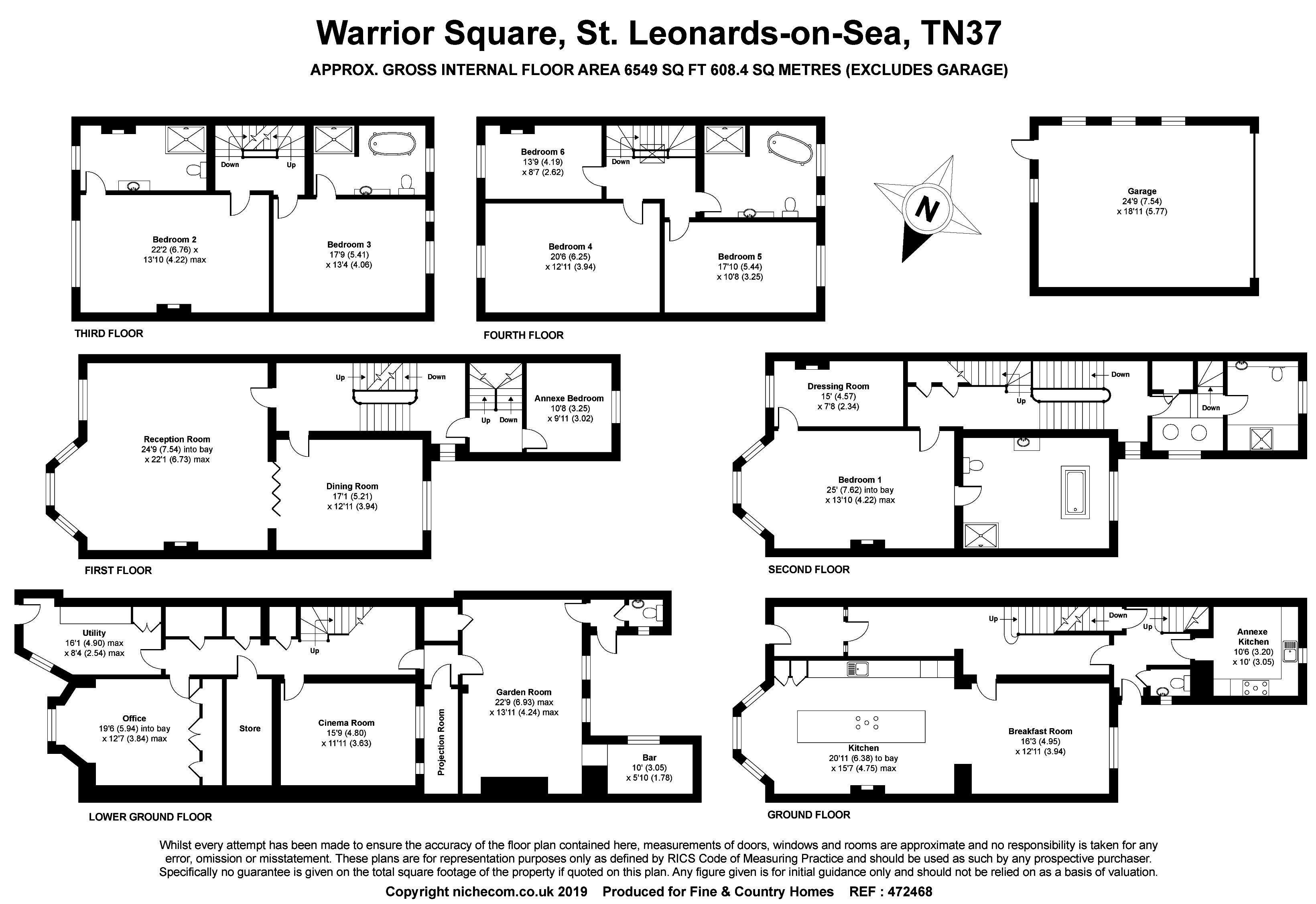Terraced house for sale in St. Leonards-on-Sea TN37, 7 Bedroom
Quick Summary
- Property Type:
- Terraced house
- Status:
- For sale
- Price
- £ 1,925,000
- Beds:
- 7
- Baths:
- 5
- Recepts:
- 4
- County
- East Sussex
- Town
- St. Leonards-on-Sea
- Outcode
- TN37
- Location
- Warrior Square, St. Leonards-On-Sea TN37
- Marketed By:
- Fine & Country - Cranbrook
- Posted
- 2024-04-02
- TN37 Rating:
- More Info?
- Please contact Fine & Country - Cranbrook on 01580 468908 or Request Details
Property Description
Location St Leonards is a fantastic and vibrant seaside town with many shops, restaurants and bars. The beach is on your doorstep and this property has beautiful views over Warrior Square providing a beautiful tranquil space to escape to. Warrior Square has 17,300 square metres of landscaped green space with 3 sections: Lower, middle and the Rose Garden. The site has excellent views of the sea.
History Warrior Square was developed for housing between the 1853 and 1864, on the site of the Warrior Field. At the time it was claimed to be one of the largest and finest squares in England, comprising many majestic mansions, The gardens underwent major re-landscaping and wall restoration which was completed. In recent years the architecture has been renovated with the handsome facades now looking fresh, clean and inviting.
Description One of two last remaining entire properties on the square, this majestic mansion is a gem. Completely and lovingly renovated throughout with the added benefit of modern touches, including category 5 wiring throughout, laid within elegant architecture. No detail left to chance, the vendor has succeeded in recreating the original splendid rooms with all their fine period details, but with all the necessary features of modern living. Totalling 6,549 square feet, the versatile accommodation provides scope for an integral annexe to the rear and an office suite on the lower ground floor. Explore the juxtaposition of old and new and enjoy the designer quality of every room. There are a few finishing touches which our vendor has left so that purchaser can put their own stamp and individual style on the property.
Entrance This handsome property can be accessed through the front and the rear. The detached double garage to the rear has a gate to the rear garden. To the front there are tiled stairs to the front door.
Porch Giving a glimpse of the quality waiting within, this room has a tiled floor, decorative coving and a dado rail. A wooden glazed door with windows to either side leads into the reception hall.
Reception hall A welcoming space with stairs to the first floor, doors to the kitchen/breakfast room and the rear hall. Beautiful tiled floor and decorative coving. High ceilings, light and bright, fitted with two chandeliers.
Kitchen/breakfast room The heart of the home, a wonderful double aspect room with sash windows and wooden shutters to front and rear. Stone floor throughout with underfloor heating. A contemporary kitchen, newly refurbished and consisting of Miele oven, Miele coffee machine, freezer, wine fridge, Miele dishwasher, Sub-zero fridge with freezer drawers, Wolf 5 ring gas hob with addition of Wolf bbq and contemporary extractor over. 1½ bowl stainless steel sink. Decorative coving and ceiling roses. Hidden speakers.
Rear hall With a cloakroom and door to the rear garden this space provides access to the rear section of the property that can be utilised as an annexe. A door leads into the annexe kitchen and secondary stairs to first floor of the annexe. Stairs to basement. Wooden floor.
Cloakroom Contemporary tiles to floor and half wall height. Low level WC and basin. Textured window to the rear.
Annexe kitchen/breakfast room A wonderful, fully fitted suite with a tiled floor and tiled splash-backs. Fitted with wall and base units with wooden work surface over. Bosch double oven and Bosch 5 ring gas hob with contemporary extractor over. 1½ bowl stainless steel sink with draining board, Lamona dishwasher, under counter fridge and freezer. Sash windows to rear garden, decorative coving and recessed ceiling lights with contemporary lighting to kitchen units.
First floor landing Ascend the main staircase to the impressive landing, doors lead into the principle reception room and the rear hall.
Reception room Prepare to be impressed with the floor to ceiling, cathedral style, sash windows providing fabulous views over Warrior Square Gardens. Step through the wooden shutters onto the balcony at the front and enjoy the sea air or gaze at the sea from the windows. Striking high ceilings are adorned with decorative coving, a ceiling rose around a chandelier and a picture rail. A great space to entertain and enjoy the surround sound built into the walls, with the wooden flooring leading into the dining room.
Dining room A continuation of the quality and finish of the reception room. With views over the garden to the rear complete with chandelier.
Rear inner hall Providing access to the rear quarter, with a door into the annexe bedroom.
Annexe bedroom A double bedroom with sash windows and wooden shutters to the rear. Fitted with contemporary wardrobes and shelving.
Second floor landing Continue up the grand staircase to the master bedroom suite on the second floor.
Master bedroom suite Occupying almost an entire floor with the front portion devoted to this impressive suite. The capacious bedroom has views over Warrior Square through the sash windows with a beautiful feature fireplace, and recessed ceiling lights. A wooden door leads into the dressing room with windows to the front and another feature fireplace. To the rear a door leads into the beautiful en-suite bathroom. Fitted with contemporary fixtures including a centre standing jacuzzi bath, a tiled shower unit, a low-level WC, a basin and heated towel rails this bathroom is has a tiled floor and tiled splash-backs.
Rear inner hall Fitted with storage cupboards including the airing cupboard with hot water tank. Stairs lead down to the first-floor rear quarters and a wooden door opens into the annexe shower room.
Annexe shower room A contemporary suite fitted with a glazed shower unit, a heated towel rail, a low-level WC and a wash hand basin. Tiled floor and walls to half height. Window to the rear.
Third floor landing The main staircase ascends to the third-floor landing with doors into two further bedroom suites and storage cupboards.
Second bedroom suite Located at the front of the property with views over Warrior Square. Fine features include a feature fireplace and a picture rail and recessed ceiling lights. The en-suite shower room offers a glazed shower unit, a low-level WC, a wash hand basin, heated towel rail and a fireplace with a window to the front. Tiled floor and tiled splash backs.
Third bedroom suite Located at the rear of the property with views over the garden, feature fireplace, picture rail and recessed ceiling lights. The en-suite bathroom offers a bath and a glazed shower unit, a low-level WC, a wash hand basin and a heated towel rail. Tiled floor and tiled walls to half height.
Fourth floor landing The main staircase ascends to the final floor.
Bedroom four A double bedroom with a window to the front. Picture rail and recessed ceiling lights.
Bedroom five A double bedroom with a window to the rear. Picture rail and recessed ceiling lights.
Bedroom six A double bedroom with a window to the front. Feature fireplace, picture rail and recessed ceiling lights.
Family bathroom A contemporary suite fitted with a central bath, a fully tiled shower unit, a low-level WC, a wash hand basin and a heated towel rail. Tiled floor and tiled walls to half height. Recessed ceiling lights and windows to the rear
basement Enter this floor from the rear hall on the ground floor or the external steps at the front of the property. This floor could be utilised as part of the main house, an office suite of possibly converted into another self-contained annexe if required. A wooden door leads into:
Entrance hall Period inspired tiled floor with door into a storage room and wooden doors into a storage cupboard. A door leads into the utility room.
Utility room Fitted with a range of base units and a pantry cupboard, wooden work surface and exposed wooden floor complete with a butler sink, Miele tumble dryer and two Miele washing machines. With a sash window to the front. A glazed, wooden door set within an exposed brick wall leads into hallway
inner hall Doors lead into the reception rooms. Fitted with several cupboards including a walk-in larder and pantry cupboards. Stairs ascend to the ground floor.
Study/bedroom Fitted with contemporary lighting, ideal to work from home, as a spare bedroom or for teenagers and older children. Built in cupboards. Feature fireplace. Wooden Flooring and a display shelving unit. Sash windows with wooden shutters to the front.
Cinema room A projector cinema room with ample space to entertain. This completely sound proof, wood floored room is fitted with wall speakers, surround sound and atmospheric lighting. The projector room with controls is located off the inner hall.
Garden room A perfect grand reception room with access to garden at the rear. Blessed with wooden panelling to half height and beautiful parquet flooring. Sash windows and wooden shutters to the rear. Central lighting, recessed ceiling lights and wall lights. Storage cupboard.
Bar Situated off the garden room, this space has been fitted with water and drainage, great for entertaining guests.
Cloakroom Tiled flooring and wooden tiles to walls. Contemporary, low level W.C. And basin.
Externally The garden has been professional landscaped to create a fabulous entertaining space that catches the sun from midday onwards. There is access from the basement and the ground floor. A door leads to the detached double garage.
Garage At the rear of the property with electric doors and storage within the roof space. Off road parking space in front.
Property Location
Marketed by Fine & Country - Cranbrook
Disclaimer Property descriptions and related information displayed on this page are marketing materials provided by Fine & Country - Cranbrook. estateagents365.uk does not warrant or accept any responsibility for the accuracy or completeness of the property descriptions or related information provided here and they do not constitute property particulars. Please contact Fine & Country - Cranbrook for full details and further information.


