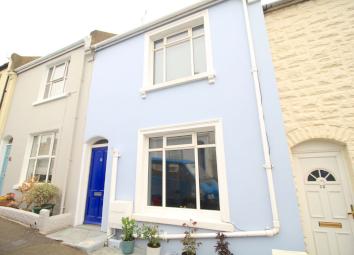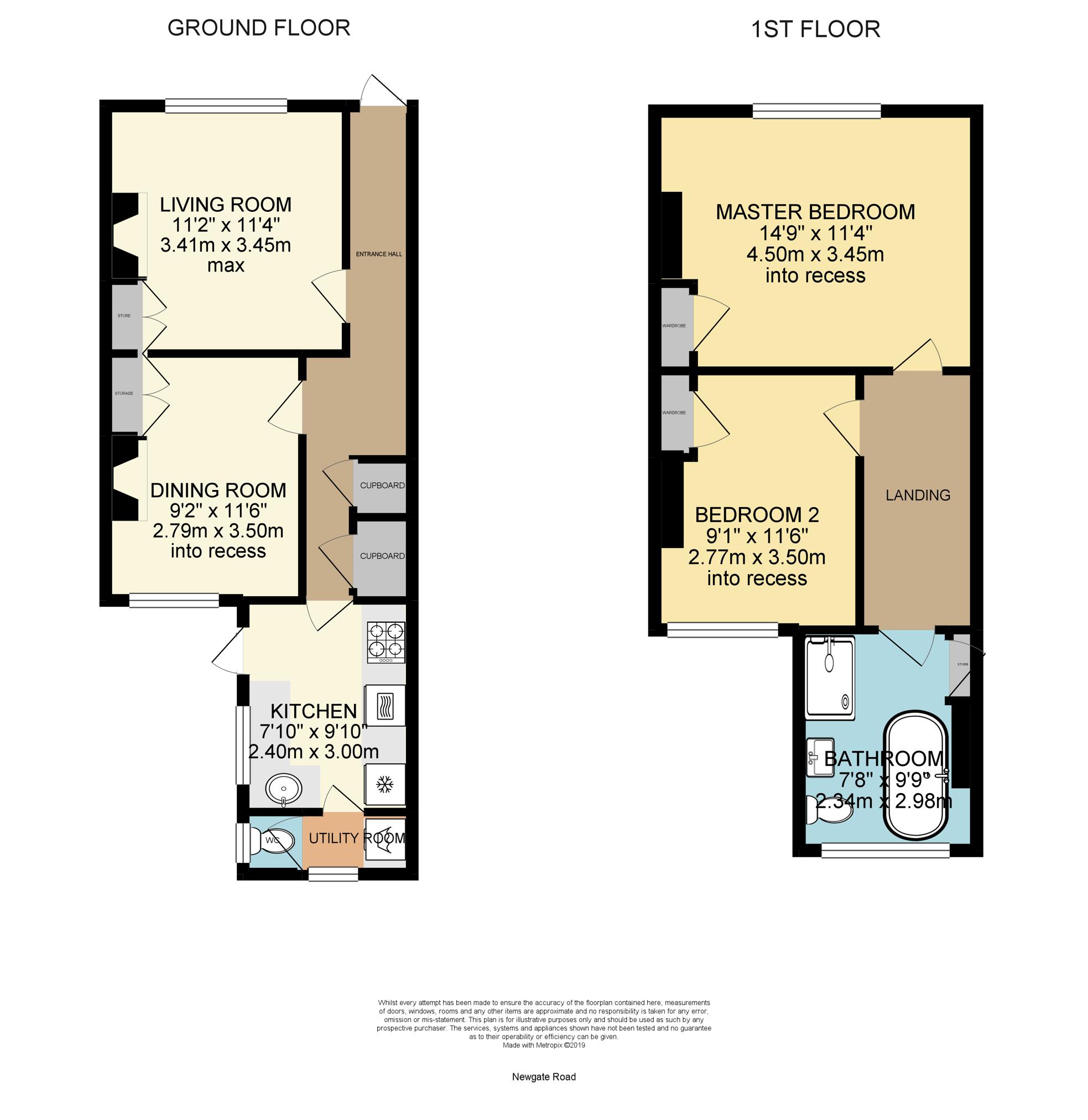Terraced house for sale in St. Leonards-on-Sea TN37, 2 Bedroom
Quick Summary
- Property Type:
- Terraced house
- Status:
- For sale
- Price
- £ 210,000
- Beds:
- 2
- Baths:
- 1
- Recepts:
- 2
- County
- East Sussex
- Town
- St. Leonards-on-Sea
- Outcode
- TN37
- Location
- Newgate Road, St. Leonards-On-Sea TN37
- Marketed By:
- Purplebricks, Head Office
- Posted
- 2024-04-01
- TN37 Rating:
- More Info?
- Please contact Purplebricks, Head Office on 024 7511 8874 or Request Details
Property Description
An immaculate two bedroom/two reception terraced home, having undergone significant improvement by the current owners and sympathetically finished to an exceptional modern standard whilst retaining much of it's original charm to include stripped panel flooring and doors and original style fire places.
On the ground floor there are two generous reception rooms, modern and well equipped fitted kitchen, utility room with boiler and additional utility space/plumbing and a downstairs WC.
On the first floor there is an impressive 14ft master bedroom, generous/double bedroom two and a luxury fitted bathroom which features a free standing bath and separate shower enclosure.
A particular feature of the property is the extensive lawn rear garden which comes complete with timber built storage shed and outside tap!
The local area is popular for it's convenient distance to nearby amenities, central St Leonards with a variety of independent cafe's, shopping, restaurants, mainline rail services from St Leonards train station and glorious seafront!
Entrance Hall
Door to front, stripped wood panel flooring, under stairs storage cupboards and a radiator.
Living Room
11'4 x 11'2 max
Fire place, fitted storage cupboard, stripped wood flooring, radiator and double glazed window to front.
Dining Room
11'6 x 9'2 into recess
Fitted storage cupboards, fire place with brick surround, painted wood flooring, radiator and double glazed window to rear.
Kitchen
9'10 x 7'9
Fitted kitchen with a range of matching wall and base units, wooden work surfaces integrating a ceramic sink with drainer and swan neck mixer tap, integrated oven, four ring gas hob, cooker hood, plumbing and space for slim line dish washer, tiled flooring, radiator, double glazed window and door to side and through access to;
Utility Room
Plumbing for washing machine, wooden counter, gas central heating boiler, double glazed window to side, radiator, tiled flooring and access to;
Downstairs Cloakroom
Low level WC, wall mounted wash hand basin, tiled flooring and double glazed window to side.
First Floor Landing
Hatch providing loft access.
Master Bedroom
14'9 into recess x 11'4
Double glazed window to front, fitted wardrobe and a radiator.
Bedroom Two
11'6 x 9'1 into recess
Fitted wardrobe, double glazed window to rear and a radiator.
Bathroom
9'9 x 7'8 into recess
Free standing style bath with mixer tap and shower handset, tiled shower enclosure with wall mixer and shower handset, low level WC, wash hand basin with mixer tap and storage cupboards under, heated ladder style towel rail, airing cupboard housing hot water cylinder and double glazed window to rear.
Rear Garden
Enclosed with fenced surround and mainly laid to lawn with a courtyard immediately from the property and steps unto main lawn with a flower bed border, timber built shed and gated access to the rear and outside tap.
Property Location
Marketed by Purplebricks, Head Office
Disclaimer Property descriptions and related information displayed on this page are marketing materials provided by Purplebricks, Head Office. estateagents365.uk does not warrant or accept any responsibility for the accuracy or completeness of the property descriptions or related information provided here and they do not constitute property particulars. Please contact Purplebricks, Head Office for full details and further information.


