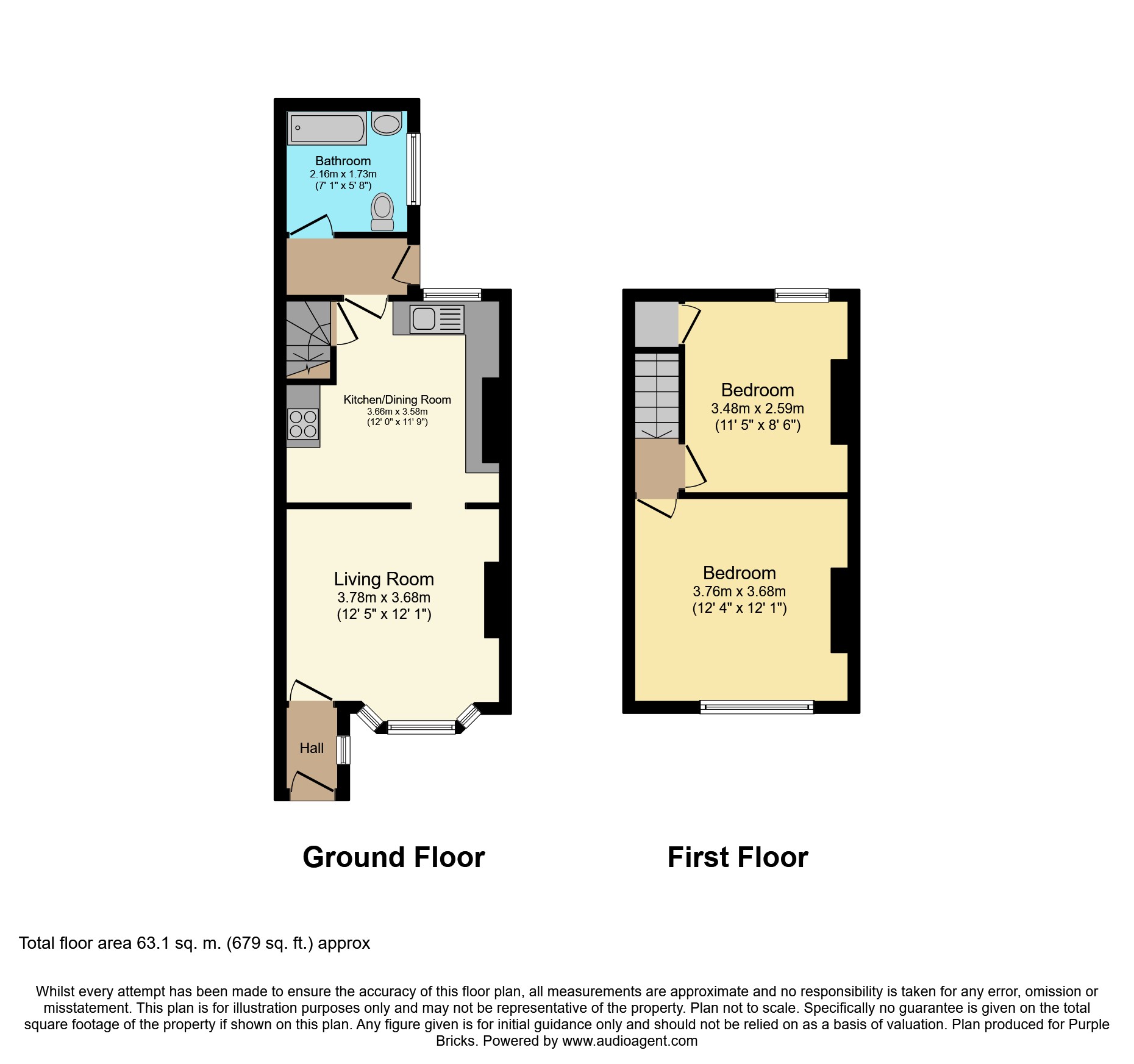Terraced house for sale in St. Leonards-on-Sea TN38, 2 Bedroom
Quick Summary
- Property Type:
- Terraced house
- Status:
- For sale
- Price
- £ 180,000
- Beds:
- 2
- Baths:
- 1
- Recepts:
- 1
- County
- East Sussex
- Town
- St. Leonards-on-Sea
- Outcode
- TN38
- Location
- Edward Terrace, St. Leonards-On-Sea TN38
- Marketed By:
- Purplebricks, Head Office
- Posted
- 2024-04-01
- TN38 Rating:
- More Info?
- Please contact Purplebricks, Head Office on 0121 721 9601 or Request Details
Property Description
A two double bedroom mid terrace cottage in a high demand residential location in St Leonards.
The property is arranged with deceptively spacious accommodation to include a generous bay fronted living room, modern and well equipped kitchen/diner and family bathroom on the first floor and two good sized bedrooms and family bathroom on the first floor.
Outside there is a pleasant rear courtyard garden with a paved patio seating area and timber built storage shed.
The property is conveniently located within easy reach of schools for all ages, but name supermarkets and road access towards the A21 towards and A259 towards Eastbourne and Brighton.
Front Garden
Enclosed and with gated access and paved patio.
Entrance Porch
Double glazed door to front and double glazed door into;
Living Room
12'4 max x 12'1 + bay
Double glazed bay window to front, decorative fire place with tiled hearth and wooden mantel, radiator and through access to;
Kitchen/Diner
12'0 into recess x 11'0 max
Modern fitted kitchen with a range of matching wall and base units, roll top work surfaces integrating a stainless steel one and half bowl sink with drainer and swan neck detachable handset tap, plumbing for washing machine, space for tall standing fridge/freezer, tiled flooring, double glazed window to rear and through access to;
Inner Hall
Tiled flooring, double glazed door to rear garden, radiator and through access to;
Bathroom
7'1 x 5'7
Panel bath with mixer tap, electric shower over and glass screen, pedestal wash hand basin, low level WC, radiator, extractor fan, tiled flooring and double glazed window to side.
First Floor Landing
Steps rising from door in kitchen and with access to;
Master Bedroom
12'4 max x 12'1
Double glazed window to front and a radiator.
Bedroom Two
11'0 x 9'9
Hatch providing loft access, built in cupboard housing 'Worcester' gas combination boiler, radiator and double glazed window to rear.
Rear Garden
Court yard garden with wood chip path leading to paved rear patio and a timber built storage shed.
Property Location
Marketed by Purplebricks, Head Office
Disclaimer Property descriptions and related information displayed on this page are marketing materials provided by Purplebricks, Head Office. estateagents365.uk does not warrant or accept any responsibility for the accuracy or completeness of the property descriptions or related information provided here and they do not constitute property particulars. Please contact Purplebricks, Head Office for full details and further information.


