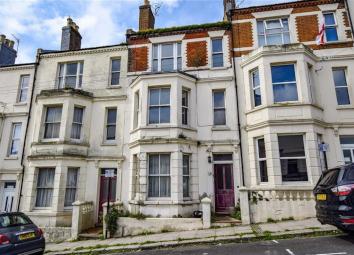Terraced house for sale in St. Leonards-on-Sea TN37, 4 Bedroom
Quick Summary
- Property Type:
- Terraced house
- Status:
- For sale
- Price
- £ 235,000
- Beds:
- 4
- Baths:
- 1
- Recepts:
- 2
- County
- East Sussex
- Town
- St. Leonards-on-Sea
- Outcode
- TN37
- Location
- Alexandra Road, St Leonards-On-Sea, East Sussex TN37
- Marketed By:
- PCM
- Posted
- 2024-04-02
- TN37 Rating:
- More Info?
- Please contact PCM on 01424 317748 or Request Details
Property Description
Pcm Estate Agents are delighted to bring to the market an opportunity to purchase this four bedroom, three storey terraced house in need of refurbishment. The property is conveniently located just a short distance from St Leonards Warrior Square train station and also close to the heart of St Leonards with its range of shopping facilities, cafés, bars and the seafront.
The property is being sold chain free and would recommend an early internal inspection. Please call now to book your immediate viewing on .
Front door opens to:
Entrance Lobby
Further door opening to:
Entrance Hall
Radiator, thermostat control for central heating, under stairs storage recess, stairs rising to first floor landing.
Lounge (14'7 into bay x 11'11 (4.45m into bay x 3.63m))
Brick fire surround and mantle, decorative coving, double glazed bay window to the front.
Dining Room (11'8 x 8'2 (3.56m x 2.49m))
Built-in cupboard into recess, radiator, double glazed window to the rear.
Kitchen (14' x 9'11 (4.27m x 3.02m))
Fitted with sink unit and a range of cupboards however in need of refitting, radiator, double glazed windows to front and side and door giving access to the rear garden. From entrance hall stairs rising to:
First Floor Landing
Bathroom (10'1 x 8'8 (3.07m x 2.64m))
Panelled bath, wash basin, wc, radiator, wall mounted gas fired boiler, airing cupboard, double glazed window to the rear.
Separate Wc
Low level wc, double glazed window to the side.
Bedroom One (15'10 x 11'10 widening to 14'8 into bay (4.83m x 3.61m widening to 4.47m into bay))
Tiled fireplace, radiator, double glazed window to the front.
Bedroom Two (11'7 x 9'6 (3.53m x 2.90m))
Fireplace, radiator, double glazed window to the rear, further stairs rise to:
Second Floor Landing
Double glazed window to the rear, radiator, access to loft space.
Bedroom Three (14'6 x 11'11 (4.42m x 3.63m))
Fireplace, radiator, fitted cupboard to recess, double glazed windows to the front.
Bedroom Four (11'6 x 9'11 (3.51m x 3.02m))
Fireplace, radiator, double glazed window to the rear.
Rear Garden
Are of garden which is somewhat overgrown and in need of cultivation.
You may download, store and use the material for your own personal use and research. You may not republish, retransmit, redistribute or otherwise make the material available to any party or make the same available on any website, online service or bulletin board of your own or of any other party or make the same available in hard copy or in any other media without the website owner's express prior written consent. The website owner's copyright must remain on all reproductions of material taken from this website.
Property Location
Marketed by PCM
Disclaimer Property descriptions and related information displayed on this page are marketing materials provided by PCM. estateagents365.uk does not warrant or accept any responsibility for the accuracy or completeness of the property descriptions or related information provided here and they do not constitute property particulars. Please contact PCM for full details and further information.


