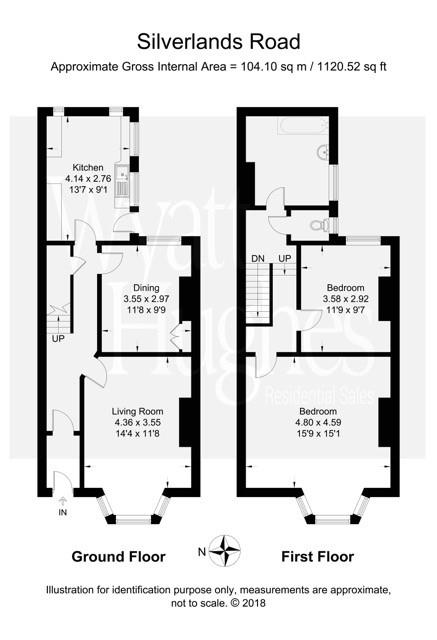Terraced house for sale in St. Leonards-on-Sea TN37, 2 Bedroom
Quick Summary
- Property Type:
- Terraced house
- Status:
- For sale
- Price
- £ 260,000
- Beds:
- 2
- Baths:
- 1
- Recepts:
- 1
- County
- East Sussex
- Town
- St. Leonards-on-Sea
- Outcode
- TN37
- Location
- Silverlands Road, St. Leonards-On-Sea TN37
- Marketed By:
- Wyatt Hughes
- Posted
- 2024-05-17
- TN37 Rating:
- More Info?
- Please contact Wyatt Hughes on 01424 317921 or Request Details
Property Description
A well presented two double bedroom mid terrace older style house. Having undergone much improvement by the current owners, this delightfully bright, airy and well proportioned property is a very comfortable home. Located in the heart of Silverhill within easy walking distance of transport links and many local shops. The main town centre of Hastings & St Leonard's and the mainline railway stations are both within 10-15 minutes gentle walk. The accommodation comprises of two reception rooms, modern kitted kitchen, two double bedrooms, spacious bathroom and separate WC, and private rear garden. There are numerous original features throughout the property and other benefits include gas boiler, radiators and double glazing. Please contact the sellers sole agents Wyatt Hughes to arrange your appointment to view.
Entrance Hallway
Front door to entrance vestibule with door to hallway having telephone point and ornate ceiling coving. Under stairs storage cupboards having light and power.
Living Room
Bay window with outlook to the front, feature fireplace, radiator and TV point.
Dining Room
Outlook to the rear, brick built fireplace, radiator, fitted cupboard with shelving.
Kitchen
Comprising modern fitted units having sink unit with cupboards under, range of working surfaces with drawers and cupboards under, space for oven with extractor hood over, space for fridge/freezer, wall mounted shelved storage cupboards, part tiling to walls, door leading out to rear garden.
First Floor
Stairs from the entrance hallway leading to the first floor.
Bedroom 1
Outlook to the front, radiator, feature fireplace, fitted storage cupboard.
Bedroom 2
Outlook to the rear, attractive feature fireplace.
Bathroom
Comprising of a coloured suite, panel bath having chrome mixer taps, pedestal wash hand basin, wall mounted gas boiler, feature fireplace, radiator and loft hatch to loft space.
Separate Wc
Comprising of a low level WC
Outside
Outside the property has its own area of private rear garden. There is an area of lawn and hard standing for patio, small timber built garden shed and outside tap. Please note; There is a right of way at the side of the garden and at present no fence present on the boundary line.
Property Location
Marketed by Wyatt Hughes
Disclaimer Property descriptions and related information displayed on this page are marketing materials provided by Wyatt Hughes. estateagents365.uk does not warrant or accept any responsibility for the accuracy or completeness of the property descriptions or related information provided here and they do not constitute property particulars. Please contact Wyatt Hughes for full details and further information.


