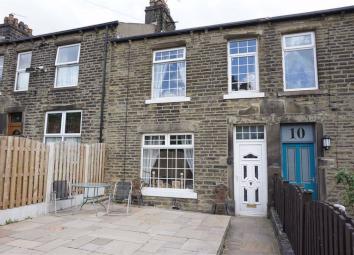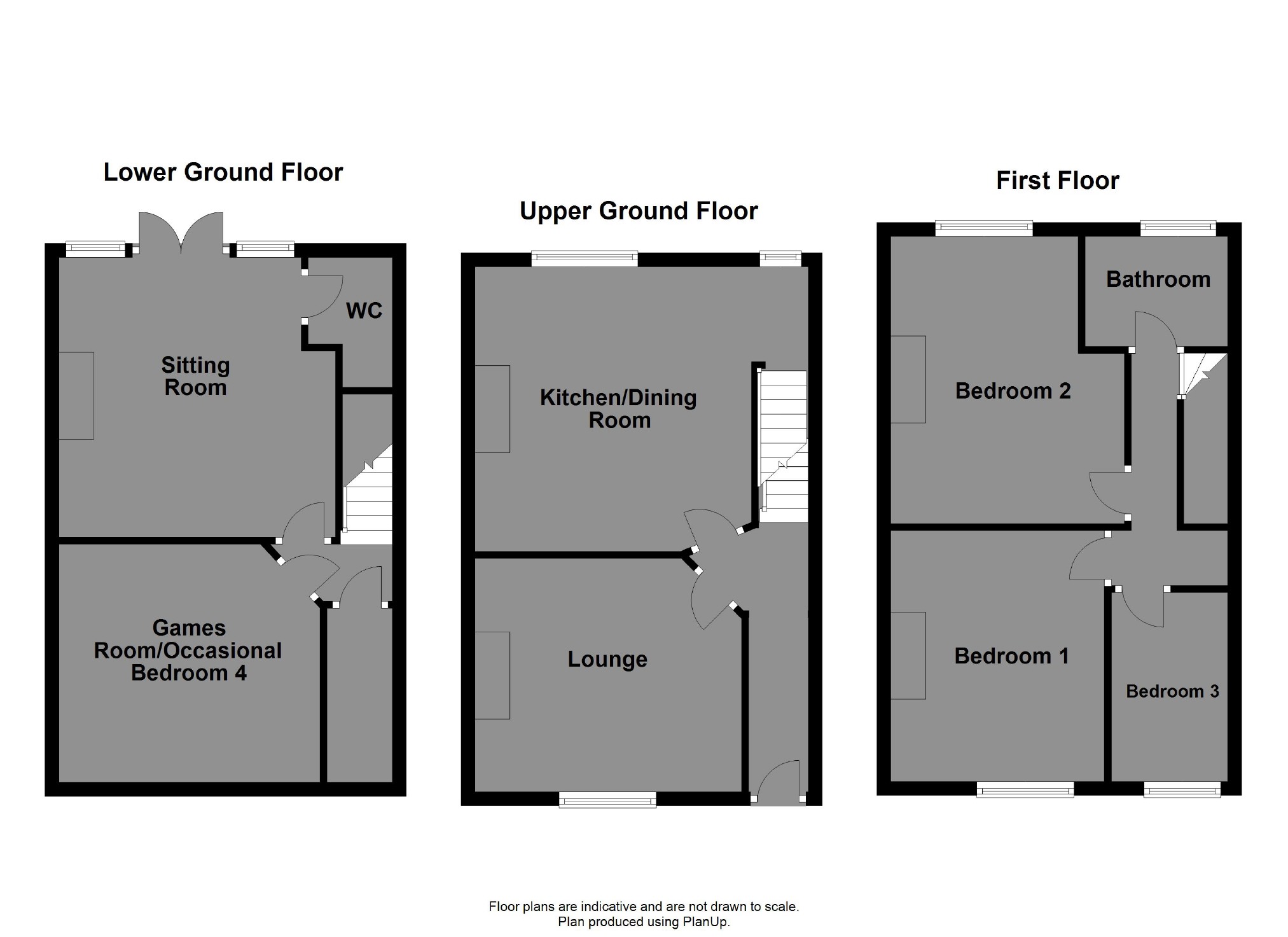Terraced house for sale in Sowerby Bridge HX6, 3 Bedroom
Quick Summary
- Property Type:
- Terraced house
- Status:
- For sale
- Price
- £ 170,000
- Beds:
- 3
- Baths:
- 1
- Recepts:
- 2
- County
- West Yorkshire
- Town
- Sowerby Bridge
- Outcode
- HX6
- Location
- Victoria Avenue, Sowerby Bridge HX6
- Marketed By:
- Boococks
- Posted
- 2024-04-02
- HX6 Rating:
- More Info?
- Please contact Boococks on 01422 230131 or Request Details
Property Description
A most deceptive stone built terraced house offering a spacious family home with flexible accommodation. The lower ground floor has an occasional bedroom (no window), a beautiful lounge looking out over the gardens and a WC, and it would be easy to imagine this creating a separate suite for a semi dependent relative. Typical of Victorian terraces of this era, the property benefits from large rooms, high ceilings, ornate covings and ceiling roses, and there are lovely views to the rear from this elevated position. Future occupants may wish to carry out some works within the property to create their ideal family home. Sowerby Bridge is a very popular and well established locality with shops and amenities including cafe bars, restaurants, a leisure centre and a market. Commuting to Halifax, Leeds or Manchester is made possible with main arterial routes or Sowerby Bridge Railway Station. Briefly comprising: Entrance Hall, Lounge and Dining Kitchen to the upper ground floor, Sitting Room, Games Room/Occasional Bedroom and WC to lower ground floor, and Landing, Three Bedrooms and Bathroom to the first floor. Paved garden to the front and patio and lawned gardens to the rear.
Upper Ground Floor
From the front, entrance is via the uPVC front door.
Entrance Hall
Lounge (3.82 x 3.60 (12'6" x 11'10"))
A beautiful living flame gas fire is fitted into the chimney breast providing a wonderful feature in this main living room.
Family Dining Kitchen (4.08 x 4.02 (13'5" x 13'2"))
Fitted with a range of base and wall units with matching drawers and complementing work surfaces to part tiled walls and with sink unit and integrated fridge freezer and dishwasher (not currently working).
Stairs Lead Down To The Lower Ground Floor
Sitting Room (4.03 x 3.97 (13'3" x 13'0"))
Room narrows towards the garden (see floor plan.)
French doors and windows open onto the rear gardens, making this the place to be in the summer or for family parties.
Games Room/Occasional Bedroom 4 (3.75 x 3.44 (12'4" x 11'3"))
Measurements include a plinth which runs along each wall.
Wc
With white suite of low level WC and wash basin, gas boiler, and understairs storage cupboard.
First Floor
Approached via a staircase from the Entrance Hall.
Landing
With useful fitted cupboards and access to the loft space.
Bedroom 1 (3.60 x 3.07 (11'10" x 10'1"))
Fitted with a range of wardrobes.
Bedroom 2 (4.12 x 3.36 (13'6" x 11'0"))
Room narrows towards the window (see floor plan.)
Fitted with a range of wardrobes.
Bedroom 3 (2.72 x 1.75 (8'11" x 5'9"))
Bathroom
With a white suite of low level WC, wash basin and bath with overlying shower unit to shower screen and fully tiled walls.
Outside
To the front of the property is a paved garden whilst to the rear is a fenced garden consisting of a paved patio and lawn. Beyond the rear garden is a lovely open aspect, and the house enjoys far reaching views from this side of the property.
Directions
From Halifax town centre proceed along King Cross Street merging on the right with King Cross Road and Aachen Way. Proceed along this road until reaching the traffic lights at King Cross. At the traffic lights take the A646 Burnley Road travelling through Willowfield and after the double bend turn left into Albert Road. Pass Trinity Academy before turning left into Clay Street, and follow the street round into Victoria Avenue, where the property will be found on the left hand side. Postcode HX6 2PE.
You may download, store and use the material for your own personal use and research. You may not republish, retransmit, redistribute or otherwise make the material available to any party or make the same available on any website, online service or bulletin board of your own or of any other party or make the same available in hard copy or in any other media without the website owner's express prior written consent. The website owner's copyright must remain on all reproductions of material taken from this website.
Property Location
Marketed by Boococks
Disclaimer Property descriptions and related information displayed on this page are marketing materials provided by Boococks. estateagents365.uk does not warrant or accept any responsibility for the accuracy or completeness of the property descriptions or related information provided here and they do not constitute property particulars. Please contact Boococks for full details and further information.


