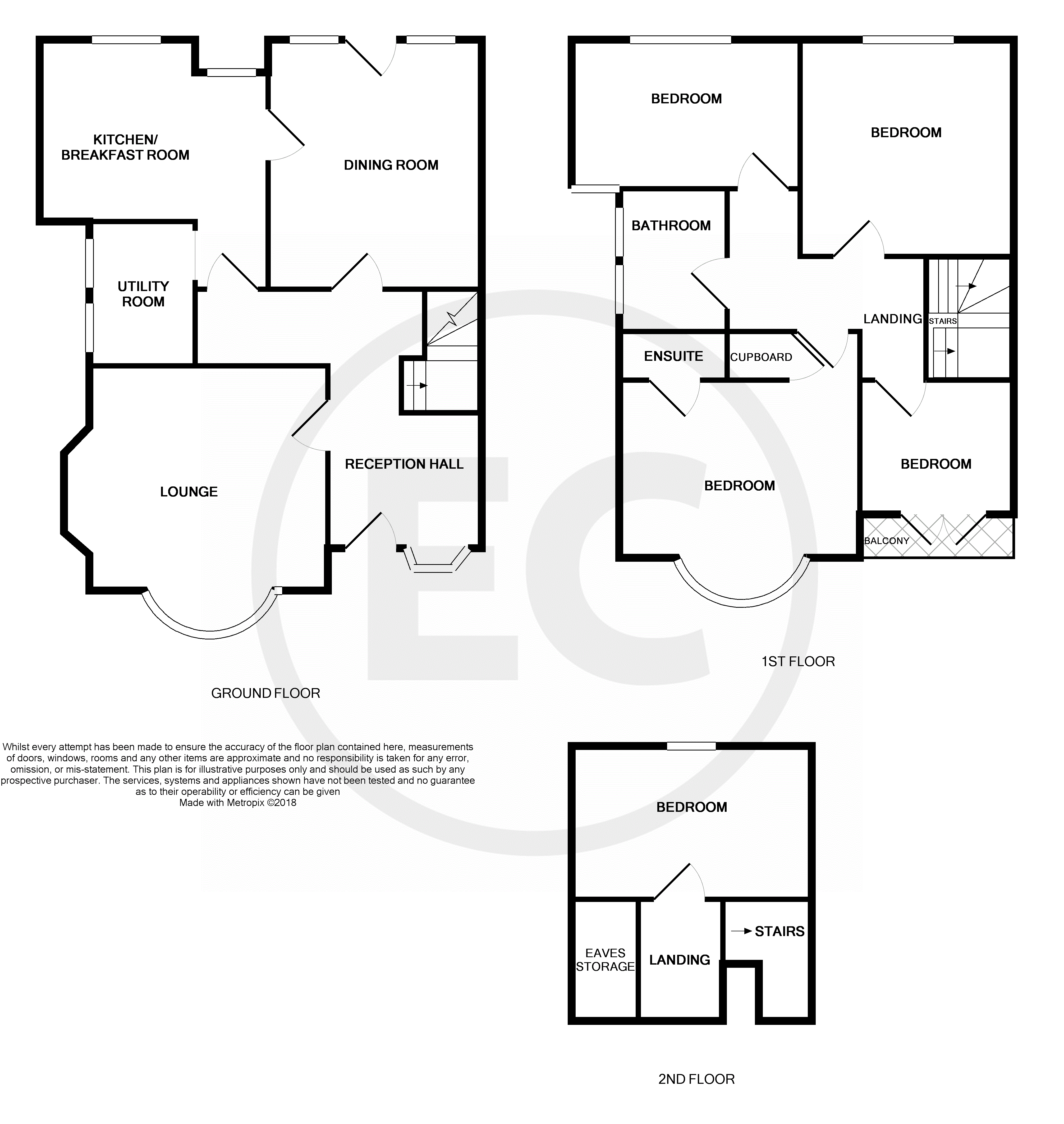Terraced house for sale in Southend-on-Sea SS1, 5 Bedroom
Quick Summary
- Property Type:
- Terraced house
- Status:
- For sale
- Price
- £ 625,000
- Beds:
- 5
- Baths:
- 2
- Recepts:
- 2
- County
- Essex
- Town
- Southend-on-Sea
- Outcode
- SS1
- Location
- Walk To The Beach, Gloucester Terrace, Southend-On-Sea SS1
- Marketed By:
- Essex Countryside
- Posted
- 2024-04-26
- SS1 Rating:
- More Info?
- Please contact Essex Countryside on 01702 568638 or Request Details
Property Description
Front garden Paved frontage providing off street parking, side gate to rear,
entrance hall L shaped reception hall with stairs raising to first floor, doors to
lounge 19' 00" x 13' 6" (5.79m x 4.11m) UPVC double glazed bay window to front, feature fireplace, original features.
Kitchen/breakfast room 13 ' 09" x 13' 11" (4.19m x 4.24m) A range of wall and base units, sink and drainer, space for fridge/freezer, gas cooker, windows looking onto rear garden, great potential to knock through to the dining room.
Dining room 17' 10" x 10' 6" (5.44m x 3.2m) UPVC double glazed windows and door leading onto rear garden.
Utility room door to side access, space and plumbing for further appliances.
Landing stairs raising to second floor, doors to.
Bedroom 15' 11" x 11' 11" (4.85m x 3.63m) UPVC double glazed bay window to front, door to en suite.
Ensuite Enclosed tiled shower cubicle, basin into vanity unit, extractor.
Bedroom 15' 08" x 11' 10" (4.78m x 3.61m) UPVC double glazed window to rear.
Bedroom 13' 09" x 9' 08" (4.19m x 2.95m) UPVC double glazed window to rear.
Bedroom 9' 00" x 8' 00" (2.74m x 2.44m) UPVC French doors onto balcony.
Family bathroom Three piece suite comprising of panelled bath, enclosed WC, basin into vanity unit, heated towel rail, UPVC double glazed obscured windows to side.
Second floor Door leading to large eaves storage that can be turned into en suite to the bedroom.
Bedroom 10' 01" x 10' 07" (3.07m x 3.23m) UPVC double glazed window to rear.
Rear garden Paved patio area, remainder laid to lawn, shed to remain, outside tap, side gate leading to front.
Property Location
Marketed by Essex Countryside
Disclaimer Property descriptions and related information displayed on this page are marketing materials provided by Essex Countryside. estateagents365.uk does not warrant or accept any responsibility for the accuracy or completeness of the property descriptions or related information provided here and they do not constitute property particulars. Please contact Essex Countryside for full details and further information.


