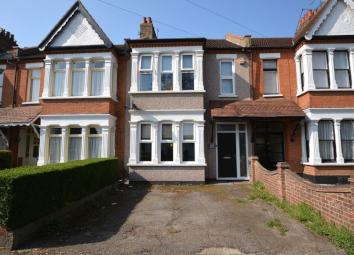Terraced house for sale in Southend-on-Sea SS2, 3 Bedroom
Quick Summary
- Property Type:
- Terraced house
- Status:
- For sale
- Price
- £ 350,000
- Beds:
- 3
- Baths:
- 2
- Recepts:
- 2
- County
- Essex
- Town
- Southend-on-Sea
- Outcode
- SS2
- Location
- Bellevue Road, Southend-On-Sea SS2
- Marketed By:
- Belle Vue Property Services
- Posted
- 2024-04-26
- SS2 Rating:
- More Info?
- Please contact Belle Vue Property Services on 01702 787580 or Request Details
Property Description
Improved and exceptionally spacious three bedroom extended family home with off street parking & west backing garden! Also benefiting from a ground floor shower room & first floor family bathroom! Situated in the favoured Southchurch Village area, close to the C2C rail station, shops and facilities. Early viewing is highly recommended.
Entrance Hall
Stairs to first floor with fitted storage cupboard under, further fitted storage cupboard, radiator, door to lounge.
Lounge (16' 7'' x 12' 1'' (5.05m x 3.68m))
Double glazed windows in bay to front, attractive fire surround with marble inset and hearth housing gas real flame effect fire, two radiators, coved ceiling with lighting rose, twin interconnecting glazed doors to...
Dining/Breakfast Area (21' 0'' x 9' 8'' (6.40m x 2.94m))
Pair of double glazed French doors to rear giving access to decked are of garden, attractive wooden fire surround with period tiled inset and marble heart, radiator, coved ceiling, wood laminate floor. Open plan arrangement ( Part divided by peninsula-style breakfast bar) to breakfast area: Comprehensive range of fitted units having white doors/drawer fronts and contrasting black granite-effect work surfaces/breakfast bar, fitted four ring gas hob with decorative extractor hood over, ample splash tiling, coved ceiling, wood laminate floor. Open plan to...
Kitchen (11' 7'' x 6' 10'' (3.53m x 2.08m))
Double glazed door and adjacent double glazed window to flank, further range of fitted units matching those in breakfast area, built in eye level double oven, one and a quarter bowl single drainer sink, ample splash tiling, plumbing for automatic washing machine, chrome towel rack / radiator, coved ceiling, wood laminate floor. Door to...
Ground Floor Shower Room (8' 3'' x 6' 10'' (2.51m x 2.08m))
Double glazed obscure window to flank, white suite comprising low level wc and pedestal hand basin, full shower cubicle, tiled floor, radiator.
Landing
Loft access (Via retractable ladder), direct access to all first floor rooms, radiator.
Bedroom One (16' 3'' x 10' 8'' (4.95m x 3.25m))
Double glazed windows in bay to front, radiator, coved ceiling.
Bedroom Two (13' 3'' x 9' 2'' (4.04m x 2.79m))
Double glazed windows to rear, full height/width range of fitted wardrobes to one wall, radiator.
Bedroom Three (9' 9'' x 7' 0'' (2.97m x 2.13m))
Double glazed windows to front, radiator.
First Floor Bathroom
Double glazed obscure windows to rear, white suite comprising low level wc, hand basin in floating vanity unit, and panelled bath with shower and screen over. Built in cupboards, extractor fan, chrome towel rail / radiator.
Rear Garden (Approximately 80ft (unmeasured))
A west backing garden of approximately 80'0 (Unmeasured) in depth, arranged as generous decked area (With inset pinspot lighting), leading on to synthetic grass area with well stocked flower/shrub borders (Having ground level lighting). Large timber storage shed.
Off Street Parking
Paved area to the front of property.
Property Location
Marketed by Belle Vue Property Services
Disclaimer Property descriptions and related information displayed on this page are marketing materials provided by Belle Vue Property Services. estateagents365.uk does not warrant or accept any responsibility for the accuracy or completeness of the property descriptions or related information provided here and they do not constitute property particulars. Please contact Belle Vue Property Services for full details and further information.


