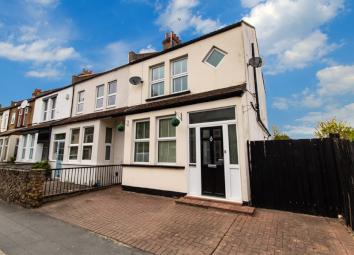Terraced house for sale in Southend-on-Sea SS2, 3 Bedroom
Quick Summary
- Property Type:
- Terraced house
- Status:
- For sale
- Price
- £ 335,000
- Beds:
- 3
- Baths:
- 2
- Recepts:
- 2
- County
- Essex
- Town
- Southend-on-Sea
- Outcode
- SS2
- Location
- North Avenue, Southend-On-Sea SS2
- Marketed By:
- Bear Estate Agents
- Posted
- 2019-05-10
- SS2 Rating:
- More Info?
- Please contact Bear Estate Agents on 01702 787665 or Request Details
Property Description
Sizeable three bedroom end of terrace house in Southend-on-Sea boasting a useable loft room, three reception rooms, off-street parking and a beautiful rear garden. Located close to excellent schools, amenities and southend east train station!
This immaculate three bedroom end of terrace family home is positioned in the heart of Southend-on-Sea which offers convenient access to local bus links, as well as Southend East Train Station. Within the area, you will find an abundance of favoured shops and eateries, including those found at the Greyhound Retail Park and Southend High Street. There are popular schools close by, as well as excellent grammar schools and colleges. Southend Seafront is within close proximity, offering a seven-mile long seafront which presents inspiring views and an array of amenities.
The property presents sizeable living accommodation which boasts three reception rooms, including a bay fronted lounge with a feature fireplace and original flooring, a large dining room and an additional sitting room. The ground floor, which has been extended to the rear, also comprises a well presented kitchen, storage space and a three piece shower room/utility room. To the first floor, you will find two good sized double bedrooms, a three piece family bathroom and a single bedroom which provides access to a spacious loft room. Externally, the property offers off-street parking to the front, with the rear comprising a well landscaped garden which has a patio seating area to the front.
Call bear estate agents on to view!
- Three Bedroom End of Terrace House
- Porch
- Entrance Hall
- Lounge 15'4 x 10'10
- Dining Room 13'0 x 9'2
- Sitting Room 9'2 x 7'9
- Kitchen 9'5 x 7'9
- Shower Room/Utility Room 9'5 x 7'9
- Landing
- Bedroom One 12'3 x 10'8
- Bedroom Two 13'2 x 8'10
- Bedroom Three 9'9 x 7'6
- Three Piece Bathroom 7'11 x 6'5
- Loft Room with Potential to Extend (Planning Permission Granted) 13'10 x 13'0
- Storage
- Off-Street Parking
- Beautiful Rear Garden
- Double Glazing
- Gas Central Heating (New Boiler Installed Summer 2018)
- EPC Report: F
Property Location
Marketed by Bear Estate Agents
Disclaimer Property descriptions and related information displayed on this page are marketing materials provided by Bear Estate Agents. estateagents365.uk does not warrant or accept any responsibility for the accuracy or completeness of the property descriptions or related information provided here and they do not constitute property particulars. Please contact Bear Estate Agents for full details and further information.


