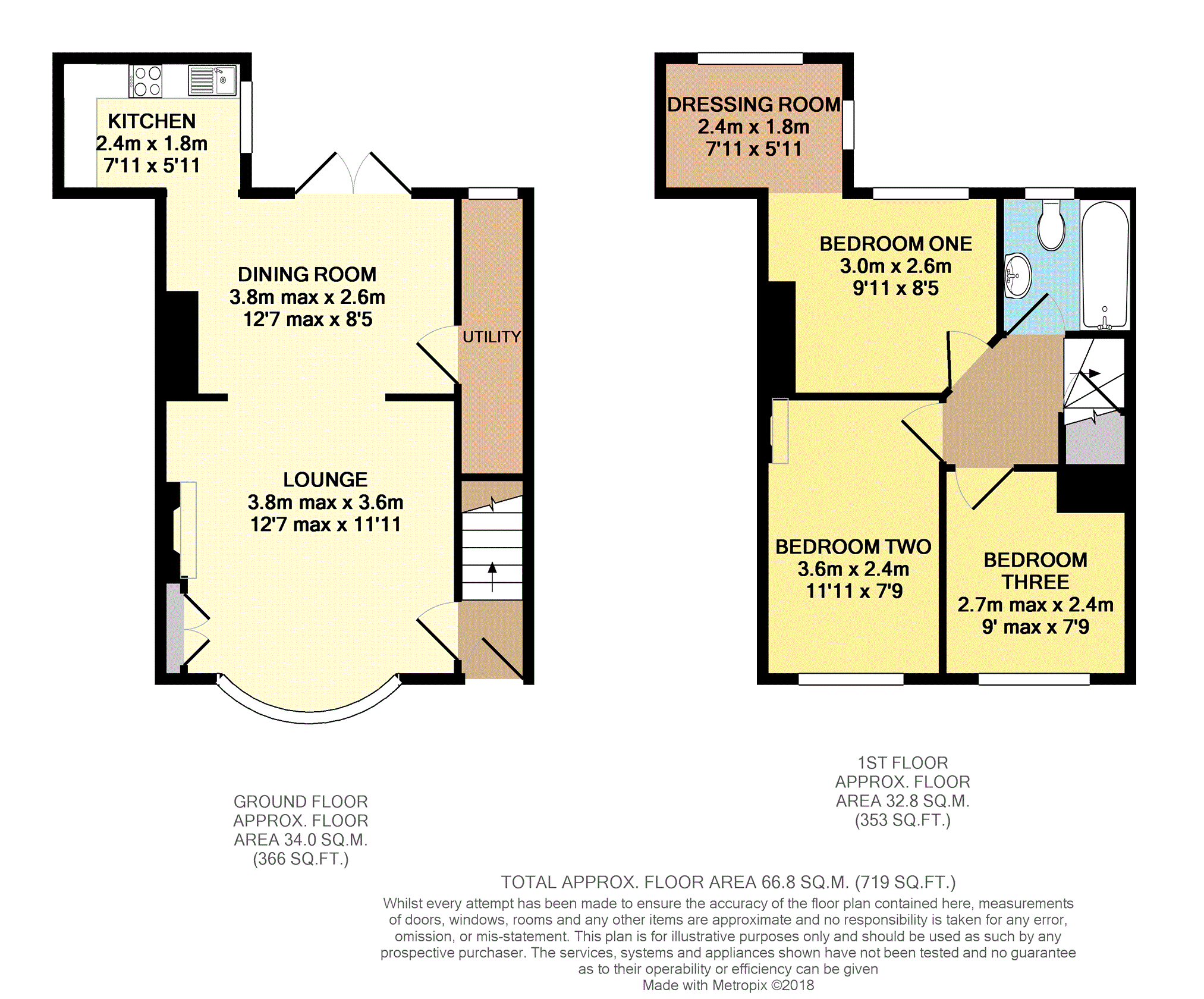Terraced house for sale in Solihull B93, 3 Bedroom
Quick Summary
- Property Type:
- Terraced house
- Status:
- For sale
- Price
- £ 325,000
- Beds:
- 3
- Baths:
- 1
- Recepts:
- 2
- County
- West Midlands
- Town
- Solihull
- Outcode
- B93
- Location
- Poplar Road, Solihull B93
- Marketed By:
- Purplebricks, Head Office
- Posted
- 2018-09-09
- B93 Rating:
- More Info?
- Please contact Purplebricks, Head Office on 0121 721 9601 or Request Details
Property Description
Fantastic location! Located at the very heart of Dorridge and with in walking distance of all amenities and railway station, this fabulous character property offers modernised and deceptive accommodation whilst retaining its original charm. Briefly affording: Hallway, lounge, dining room, kitchen, utility room, Master bedroom with dressing room off, two further double bedrooms, modern bathroom, private rear courtyard with brick built store room and private parking for two vehicles to the rear. Early viewing is strongly recommended to avoid missing out!
Entrance Hall
Having a UPVC reception door, stairs to the first floor and door to the lounge.
Lounge
12'7 max x 11'11
Having a bow window to the front elevation, engineered wood flooring, feature fireplace with inset electric fire, built in storage cupboard and shelving to the alcove, archway to the dining room, inset spotlights and two telephone points.
Dining Room
12'7 max x 8'5
With original quarry tiled flooring, opening to the kitchen, double doors to the rear courtyard, door to the utility room and inset spot lights.
Kitchen
7'11 x 5'11
A range of fitted base and wall mounted cabinets, sink unit with drainer, inset electric hob with matching gas oven beneath, space for fridge, tiled flooring and window to the rear courtyard.
Utility Room
With provision for washing machine, tumble drier and space for freezer, tiled flooring, wall mounted gas fired boiler and window to the rear elevation.
First Floor Landing
Having an over stairs storage cupboard, access to loft space (with skylight window) and doors to three bedrooms and bathroom.
Bedroom One
9'11 x 8'5
A light and airy double room with a window to the rear elevation and step down in to the dressing room.
Dressing Room
With a window to the side elevation and feature arc window to the rear. Space for ample bedroom furniture.
Bedroom Two
11'11 x 7'9 max
With original feature fireplace and window to the front elevation.
Bedroom Three
9'0 max x 7'9
Having a window to the front elevation and radiator.
Bathroom
A modern white suite with complimentary floor to ceiling tiling comprising: Panelled bath with shower over and glazed screen, pedestal wash hand basin, low flush wc, heated towel rail and window to the rear elevation.
Courtyard
A fantastic feature to the property creating a private oasis. With raised flower borders, door to outhouse, gated access to the rear parking, external lighting and cold water tap.
Out-Building
With window, power and light points.
Off Road Parking
A gravelled parking area providing space for two vehicles.
Property Location
Marketed by Purplebricks, Head Office
Disclaimer Property descriptions and related information displayed on this page are marketing materials provided by Purplebricks, Head Office. estateagents365.uk does not warrant or accept any responsibility for the accuracy or completeness of the property descriptions or related information provided here and they do not constitute property particulars. Please contact Purplebricks, Head Office for full details and further information.


