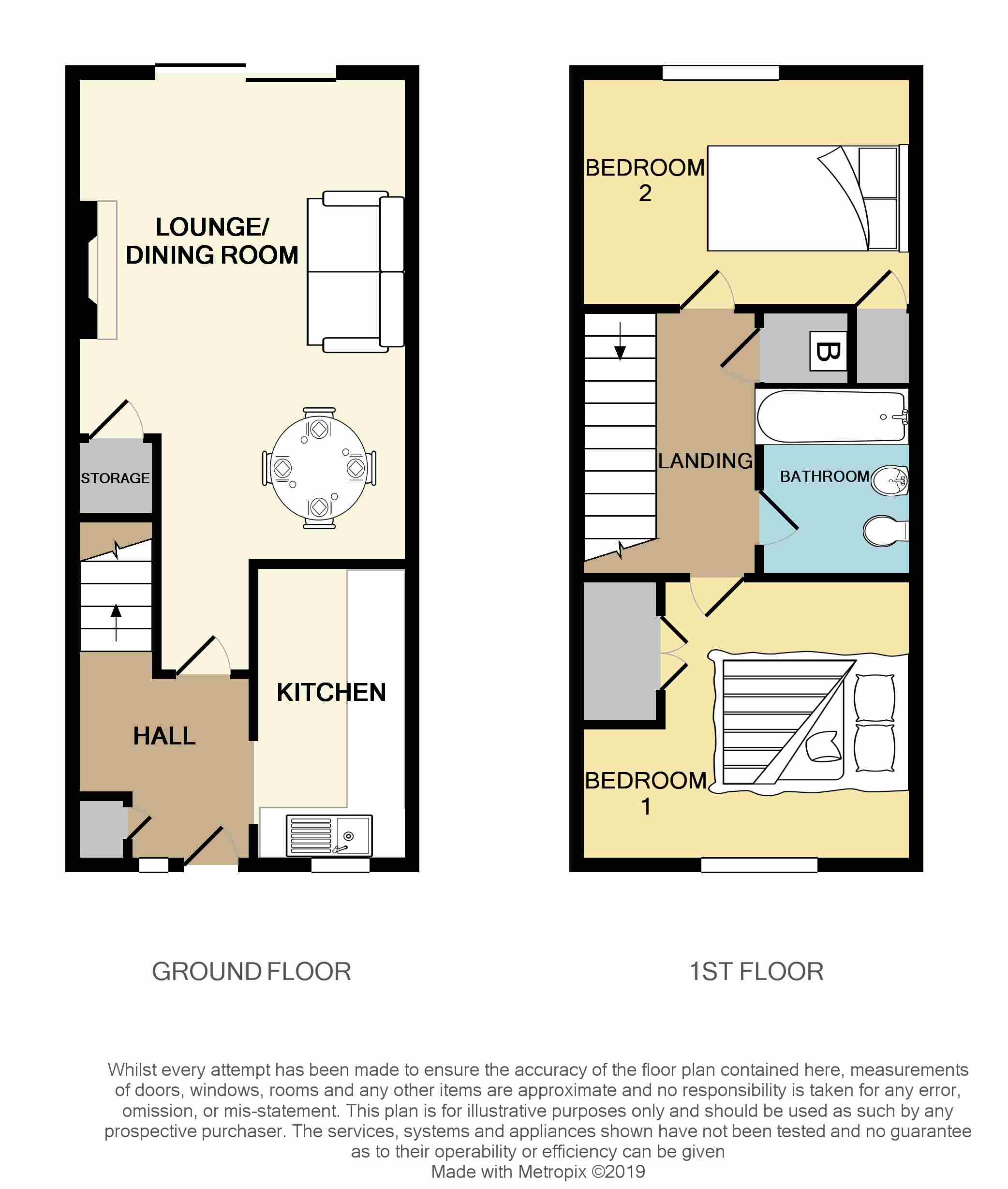Terraced house for sale in Solihull B92, 2 Bedroom
Quick Summary
- Property Type:
- Terraced house
- Status:
- For sale
- Price
- £ 180,000
- Beds:
- 2
- County
- West Midlands
- Town
- Solihull
- Outcode
- B92
- Location
- Winchcombe Close, Solihull B92
- Marketed By:
- Encasa
- Posted
- 2024-03-31
- B92 Rating:
- More Info?
- Please contact Encasa on 0121 721 9931 or Request Details
Property Description
Approach Approached via pathway leading to main entrance door, the remainder of the fore garden is mainly laid to lawn.
Hallway Stairs to first floor, storage, door to lounge and open access onto:
Kitchen 5' 5" x 10' 4" (1.657m x 3.150m) Double glazed window to front, a range of wall and base units with work surface over, tiling to splash back, space for cooker & washing machine and warm air heating system.
Lounge/diner 17' 1" x 11' 8" (5.226m x 3.574m) Double glazed patio doors to rear garden, feature fire surround.
Landing Doors off to:
Bedroom one 11' 8" x 9' 10" (3.566m x 3.010m) Double glazed window to front and door to storage/wardrobe.
Bedroom two 8' 1" x 11' 9" (2.479m x 3.584m) Double glazed window to rear and door to storage/wardrobe.
Bathroom 6' 6" x 5' 4" (1.994m x 1.644m) Panelled bath with shower over, low level flush WC, pedestal hand wash basin, tiling to splash back.
Rear garden Gated rear access, lawn area, some mature shrubs & hedging.
Property Location
Marketed by Encasa
Disclaimer Property descriptions and related information displayed on this page are marketing materials provided by Encasa. estateagents365.uk does not warrant or accept any responsibility for the accuracy or completeness of the property descriptions or related information provided here and they do not constitute property particulars. Please contact Encasa for full details and further information.


