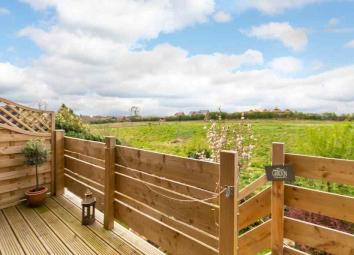Terraced house for sale in Shrewsbury SY3, 2 Bedroom
Quick Summary
- Property Type:
- Terraced house
- Status:
- For sale
- Price
- £ 150,000
- Beds:
- 2
- Baths:
- 1
- Recepts:
- 1
- County
- Shropshire
- Town
- Shrewsbury
- Outcode
- SY3
- Location
- Ravenscourt Walk, Shrewsbury SY3
- Marketed By:
- EweMove Sales & Lettings - Shrewsbury
- Posted
- 2024-04-07
- SY3 Rating:
- More Info?
- Please contact EweMove Sales & Lettings - Shrewsbury on 01743 534819 or Request Details
Property Description
Searching for something a little bit special as your first home? Or perhaps you are down-sizing and would like to be in a lovely location with nearby amenities? Or, maybe it's all about the views - you just want a sun-terrace that enjoys a south-facing aspect where you can relax and dine al-fresco!
This home has all of that and more - and so it should appeal to a variety of buyers.
But don't just take our word for it! Book a viewing today so that you can see it for yourself.
In brief, this property comprises of:
(Downstairs) Entrance Hall, kitchen, good size lounge diner - stepping out to a raised sun-terrace.
(Upstairs) 2 double bedrooms, family bathroom.
(Outside) The sun-terrace steps down to rear garden which enjoys a south-facing aspect. There is a storage area underneath the terrace. The garden leads down to the Bow Brook where there is a shed providing further useful storage.
Parking: There is allocated parking to the front.
Please read on for further details and be sure to review the floor and plot plans.
This home includes:
- Entrance Hall
With a tiled floor, storage space under the stairs, glazed door leading to the living/dining room and opening to the kitchen. - Kitchen
2.1m x 2.6m (5.4 sqm) - 6' 10" x 8' 6" (58 sqft)
With a range of base, wall units and worktop space. Sink and drainer unit set beneath a window over looking the front of the property. Integrated oven with electric hob, tiled splash back and stainless steel extractor hood. Space and plumbing for white goods, tile effect flooring and a wall mounted gas fired central heating boiler. - Living/Dining Room
4m x 3.9m (15.6 sqm) - 13' 1" x 12' 9" (167 sqft)
With a feature electric fire place, storage cupboard and sliding patio doors leading to a decked terrace area. - First Floor Landing
With access to the airing cupboard and loft space. - Bedroom 1
4m x 3.1m (12.4 sqm) - 13' 1" x 10' 2" (133 sqft)
(reducing to 3m x 3.1m) With an over-stairs storage cupboard and two windows to the front of the property. - Bedroom 2
2.2m x 2.9m (6.3 sqm) - 7' 2" x 9' 6" (68 sqft)
With a built-in wardrobe and window over looking the rear garden. - Bathroom
1.7m x 2m (3.4 sqm) - 5' 6" x 6' 6" (36 sqft)
White suite comprising bath with shower above, W/C, hand basin and window to the rear.
Please note, all dimensions are approximate / maximums and should not be relied upon for the purposes of floor coverings.
Additional Information:
Gas Fired Central Heating
Double Glazed Throughout
Band B
Band E (39-54)
Marketed by EweMove Sales & Lettings (Shrewsbury) - Property Reference 23072
Property Location
Marketed by EweMove Sales & Lettings - Shrewsbury
Disclaimer Property descriptions and related information displayed on this page are marketing materials provided by EweMove Sales & Lettings - Shrewsbury. estateagents365.uk does not warrant or accept any responsibility for the accuracy or completeness of the property descriptions or related information provided here and they do not constitute property particulars. Please contact EweMove Sales & Lettings - Shrewsbury for full details and further information.


