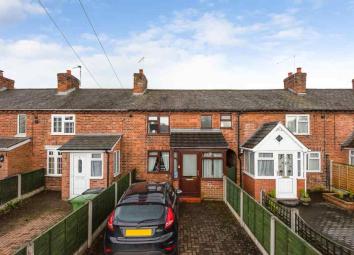Terraced house for sale in Shrewsbury SY4, 2 Bedroom
Quick Summary
- Property Type:
- Terraced house
- Status:
- For sale
- Price
- £ 120,000
- Beds:
- 2
- Baths:
- 1
- Recepts:
- 2
- County
- Shropshire
- Town
- Shrewsbury
- Outcode
- SY4
- Location
- Pyms Road, Wem, Shrewsbury SY4
- Marketed By:
- EweMove Sales & Lettings - Shrewsbury
- Posted
- 2024-04-07
- SY4 Rating:
- More Info?
- Please contact EweMove Sales & Lettings - Shrewsbury on 01743 534819 or Request Details
Property Description
This mid-terraced, two-bedroomed cottage-style property is situated on a quiet road in the market town of Wem. The property benefits from two large double bedrooms, and two separate living spaces. It is ready to go as-is but if you want to make this home yours there is scope to put your own stamp on it and develop it further.
There are plenty of traditional features to make you feel right at home including a cottage fireplace, built-in wooden storage cupboards and wooden cottage doors, plus a lovely private courtyard garden.
This house is situated within walking distance of a private nursery, primary and secondary schools, pubs, a supermarket, swimming pool/leisure centre, doctors and the centre of Wem with its own train station. It's a 20-minute drive to the larger market town of Shrewsbury.
In brief - this property comprises of:
A large block-paver driveway provides parking for three cars. The rear courtyard garden and the property can be accessed via a path to the side of the house.
Through the front door is an internal entrance hall with stairs leading to the first floor. The cosy lounge leads from here and through to the separate spacious dining area. This leads to the kitchen, which is well organised with plumbing and space for a washing machine, oven and fridge freezer. A door leads from here to the private courtyard garden, which has an area for a storage shed.
Upstairs the property has two good-sized double bedrooms, a shower room with separate WC and loft access.
How to arrange A viewing:
Feel free to give Ewemove Shrewsbury a call and we will be happy to arrange a viewing at a time that is convenient for you. You can do this 24/7.
Alternatively, if you prefer to book with a few clicks of your mouse - you can visit the Ewemove Shrewsbury website by clicking the Full Brochure link below. On the property particulars page (for this property) simply click the Book a viewing button and choose a convenient time slot.
If you have any difficulties - please don't hesitate to give us a call or email and we will gladly help.
This home includes:
- Entrance Porch
The carpeted hall space gives access to the living room and stairs to the first floor and has room for storage of coats and shoes. - Lounge
4.4m x 2.98m (13.1 sqm) - 14' 5" x 9' 9" (141 sqft)
Carpeted with a gas fire set in a traditional brick fireplace with mantle over. Window to front aspect. Useful built-in under stairs cupboard and built-in storage with wooden doors to the side of the fireplace. Archway to the dining room. - Dining Room
3.22m x 2.76m (8.8 sqm) - 10' 6" x 9' (95 sqft)
Carpeted with extended bay window giving views of the courtyard garden. Opening leading to the kitchen. - Kitchen
2.6m x 1.64m (4.2 sqm) - 8' 6" x 5' 4" (45 sqft)
The kitchen is perfectly formed and features a range of wall and floor units with cupboards and drawers. There is plumbing for a washing machine and single sink with drainer. Space for fridge freezer, shelf for microwave oven with extractor and a space saving modern style cottage maid pot rack. - Landing
The landing is carpeted with a window to front aspect and leads to two double bedrooms, shower room and separate WC and gives access to the loft. - Master Bedroom
3.46m x 2.96m (10.2 sqm) - 11' 4" x 9' 8" (110 sqft)
This spacious room is carpeted with a window giving views of the front aspect. A built-in wooden cupboard houses the combi-gas boiler. There is plenty of room for wardrobes, chests of drawers and other bedroom furniture. - Bedroom 2
3.46m x 2.62m (9 sqm) - 11' 4" x 8' 7" (97 sqft)
Another double bedroom, carpeted with a window to the rear aspect. - Shower Room
The shower room has a vinyl floor and part-tiled walls. There is white sink and large shower with a window to the front aspect. - WC
Window to rear aspect. Vinyl flooring - Front Garden
Large, private block-paved driveway providing parking for three cars. - Rear Garden
The courtyard garden is enclosed by fences and with a high white painted wall at the back, which gives the space a Mediterranean feel. There is also a good sized shed and outside tap.
Please note, all dimensions are approximate / maximums and should not be relied upon for the purposes of floor coverings.
Additional Information:
Gas Fired Central Heating
UPVC Double glazed windows throughout
Band A
Band D (55-68)
Marketed by EweMove Sales & Lettings (Shrewsbury) - Property Reference 23421
Property Location
Marketed by EweMove Sales & Lettings - Shrewsbury
Disclaimer Property descriptions and related information displayed on this page are marketing materials provided by EweMove Sales & Lettings - Shrewsbury. estateagents365.uk does not warrant or accept any responsibility for the accuracy or completeness of the property descriptions or related information provided here and they do not constitute property particulars. Please contact EweMove Sales & Lettings - Shrewsbury for full details and further information.


