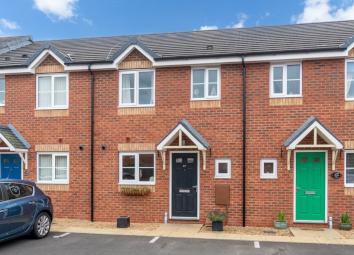Terraced house for sale in Shrewsbury SY1, 3 Bedroom
Quick Summary
- Property Type:
- Terraced house
- Status:
- For sale
- Price
- £ 108,000
- Beds:
- 3
- Baths:
- 2
- Recepts:
- 1
- County
- Shropshire
- Town
- Shrewsbury
- Outcode
- SY1
- Location
- Asquith Close, Shrewsbury SY1
- Marketed By:
- EweMove Sales & Lettings - Shrewsbury
- Posted
- 2024-04-01
- SY1 Rating:
- More Info?
- Please contact EweMove Sales & Lettings - Shrewsbury on 01743 534819 or Request Details
Property Description
Don't settle for average! Instead, here is a fantastic 3-bed home in a great location with excellent amenities, nearby schooling and transport links.
This modern property enjoys well-proportioned internal accommodation as well as a great (recently landscaped) rear garden with side access. Sun-worshippers will be happy with the south-west aspect of the garden!
The property also includes 2 allocated parking spaces.
In brief, the property comprises of: Entrance hall, kitchen, lounge diner, downstairs WC. Upstairs there are 3 bedrooms (2 being doubles) and a family bathroom. Rear garden and 2 allocated parking spaces to the front.
Purchasers please note:
This property is subject to a section 106 agreement. The property should be sold for 60% of the market value (which the asking price reflects). The qualifying criteria is set out by Shropshire Council:
Eligible buyers will need to be a resident / currently live in the Shropshire Council area. They have to lack his or her own housing (i.E. Not intending this to be a buy-to-let) or can demonstrate their current housing is unsuitable for their needs. They are unlikely to be able to meet his or her housing needs in the area without some assistance from this scheme.
Offers: Offers can be submitted on the Ewemove website or by phone. Please be aware that an application form will be sent to prospective purchasers who submit an offer. All applications will then be reviewed by the Shropshire Council to ensure qualifying criteria is met.
How to arrange A viewing: Viewings are strictly by appointment only. They will be conducted on Saturday 8/6 (afternoon) and Sunday 9/6 (morning).
The simplest method to book a viewing is to visit the Ewemove Shrewsbury website by clicking the Full Brochure link below. On the property particulars page (for this property) simply click the Book a viewing' button and choose a convenient time slot.
Alternatively, feel free to give Ewemove Shrewsbury a call and we will be happy to arrange a viewing at a time that is convenient for you. You can do this 24/7.
This property includes:
- Entrance Hall
Doors leading to the cloakroom and living/dining room with an opening to the kitchen. - Cloakroom
1m x 1.9m (1.9 sqm) - 3' 3" x 6' 2" (20 sqft)
WC, hand basin, tiled splash-backs and window to the front. - Kitchen
2.2m x 3.1m (6.8 sqm) - 7' 2" x 10' 2" (73 sqft)
With a range of base and wall units, integrated oven, 4-ring gas hob, stainless steel splash-back and stainless still extractor unit. Sink and drainer unit set below a window to the front, gas fired central heating boiler concealed within a wall unit, space and plumbing for a washing machine and dishwasher, space for fridge-freezer, tile effect vinyl flooring. - Living/Dining Room
4.5m x 4.4m (19.8 sqm) - 14' 9" x 14' 5" (213 sqft)
Wall mounted electric fire, French doors leading to the rear garden with a further window to the rear. - First Floor Landing
Access to a storage cupboard with hanging rail and shelf, access to the loft space. - Bedroom 1
2.5m x 3.7m (9.2 sqm) - 8' 2" x 12' 1" (99 sqft)
With a built-in wardrobe and window to the rear. - Bedroom 2
2.5m x 3.5m (8.7 sqm) - 8' 2" x 11' 5" (94 sqft)
Window to the front. - Bedroom 3
2m x 2.2m (4.4 sqm) - 6' 6" x 7' 2" (47 sqft)
Window to the rear. - Bathroom
1.9m x 1.9m (3.6 sqm) - 6' 2" x 6' 2" (38 sqft)
White suite: Bath with shower above, WC, hand basin, tiles to splash areas, wood effect vinyl flooring and a window to the front of the property.
Please note, all dimensions are approximate / maximums and should not be relied upon for the purposes of floor coverings.
Additional Information:
Gas Fired Central Heating
Double Glazed
Band C (69-80)
Marketed by EweMove Sales & Lettings (Shrewsbury) - Property Reference 24235
Property Location
Marketed by EweMove Sales & Lettings - Shrewsbury
Disclaimer Property descriptions and related information displayed on this page are marketing materials provided by EweMove Sales & Lettings - Shrewsbury. estateagents365.uk does not warrant or accept any responsibility for the accuracy or completeness of the property descriptions or related information provided here and they do not constitute property particulars. Please contact EweMove Sales & Lettings - Shrewsbury for full details and further information.


