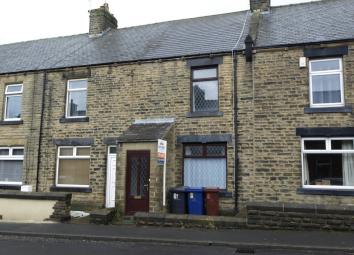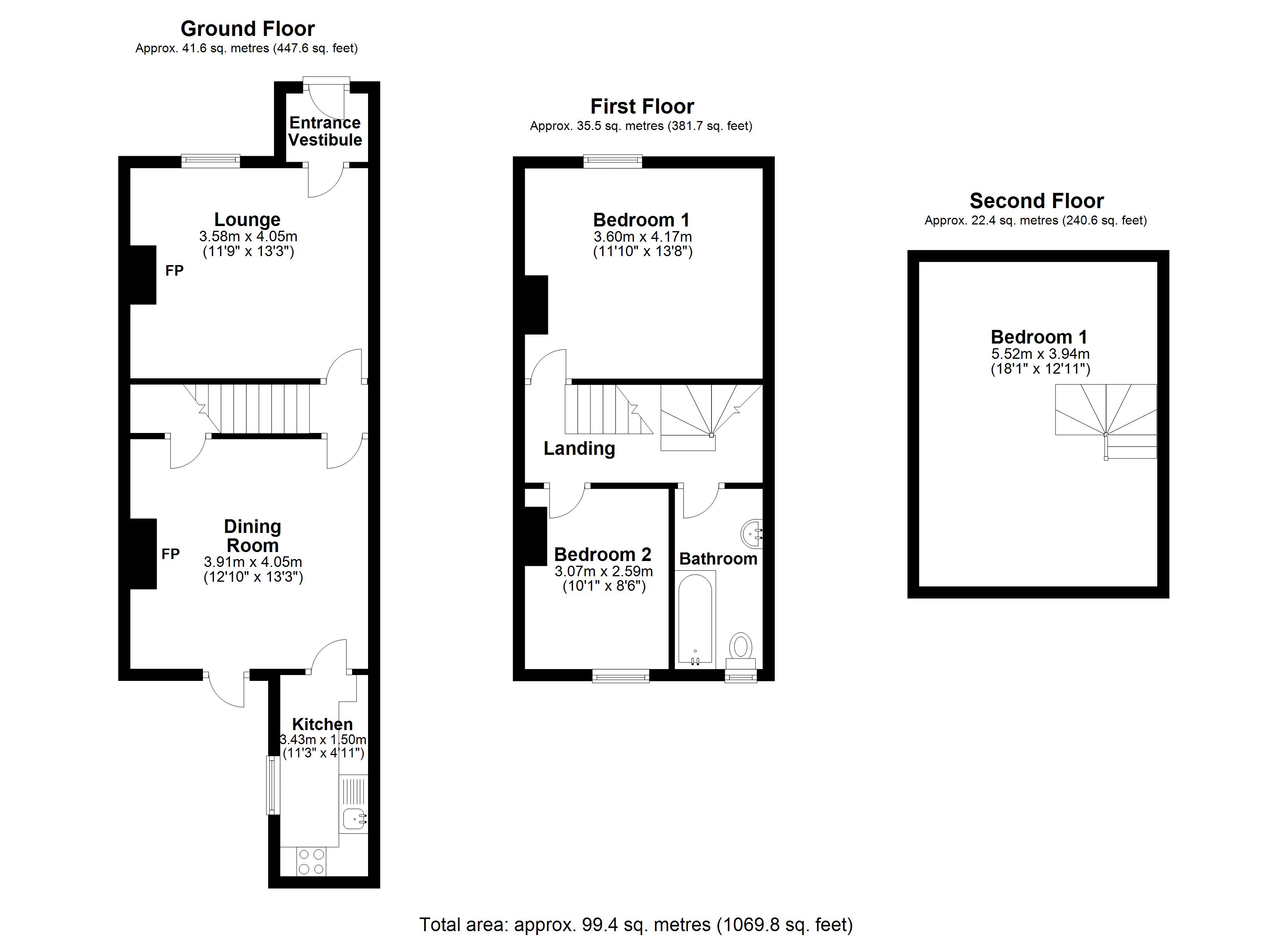Terraced house for sale in Sheffield S36, 3 Bedroom
Quick Summary
- Property Type:
- Terraced house
- Status:
- For sale
- Price
- £ 145,000
- Beds:
- 3
- Baths:
- 1
- Recepts:
- 3
- County
- South Yorkshire
- Town
- Sheffield
- Outcode
- S36
- Location
- Don Street, Penistone, Sheffield, South Yorkshire S36
- Marketed By:
- Butcher Residential
- Posted
- 2024-04-03
- S36 Rating:
- More Info?
- Please contact Butcher Residential on 01226 417813 or Request Details
Property Description
Deceptively spacious and extended inner terrace - providing impeccably presented accommodation set out on three floors - offered with immediate vacant possession and suited to the ftb/family purchaser/downsizer alike.
Enjoying an excellent setting on the outer edge of Penistone, offering easy access to the Trans Pennine Trail at Kirkwood Bridge and of course, also being well-placed for daily commuting, this stone-built inner terrace provides accommodation somewhat larger than its external appearance may suggest as a result of a ground floor extension to the rear. Benefitting from gas fired central heating and uPVC double-glazing, the accommodation extends to: Entrance porch, lounge, dining room, kitchen with integrated appliances, useful cellar, two first floor bedrooms and fully tiled bathroom, attic bedroom three, small forecourt and enclosed lawned rear garden.
Directions From our Penistone office proceed down Shrewsbury Road, onto Sheffield Road and continue along Springvale. Don Street will be found as a turning on the left hand side, opposite Cecil Penney's garage.
Ground floor
entrance porch Having ceramic tiling to the floor, the porch serves as an ideal area for the storage of outdoor clothing and footwear and, in turn, gives access to the following accommodation.
Lounge 13' 4" x 11' 9" (4.06m x 3.58m) A well-proportioned principal reception room, positioned to the front elevation, the focal point of which is an attractive fireplace. Please kindly note that the gas fire has been decommissioned. The room is heated by way of a single panel radiator.
Dining room 13' 3" x 12' 10" (4.04m x 3.91m) A well-proportioned second reception room, enjoying good levels of natural light, provided by a fully glazed rear facing door, which in turn gives access to the rear garden. The focal point of the room is a raised stone hearth, with an inset contemporary styled electric fire, there is a radiator and access is also provided to a useful cellar being set beneath the lounge.
Kitchen Providing a range of oak effect fronted units, comprising of: An inset resin sink with cupboards under, there are further base and wall-mounted units and also an expanse of worktop surfaces, having ceramic tiling to the surrounds with concealed lighting to the underside of the wall units. There is further uplighting, a space for an automatic washing machine and an integrated larder fridge, an oven, a four-ring gas hob and an extractor canopy.
First floor
bedroom one 13' 8" x 11' 9" (4.17m x 3.58m) A front facing principal bedroom with a double-panel radiator.
Bedroom two 8' 6" x 10' 2" (2.59m x 3.1m) With a rear facing window and single panel radiator.
Bathroom Having full height tiling to the walls, with further tiling to the floor and providing a three-piece suite in white, comprising of: A panel bath with a fitted shower screen and a thermostatic shower over, a pedestal wash-hand basin and low-flush WC. There are a number of ceiling downlighters, set into a low maintenance PVC panelled ceiling and also a heated chrome towel rail.
First floor landing With single panel radiator, an attractive balustrade, a useful understairs store and also providing access to the second floor.
Attic bedroom three 18' 1" x 12' 11" (5.51m x 3.94m) A generously proportioned attic bedroom with a rear facing Velux skylight window. There are also two radiators and access is provided to an area of eaves storage, which also contains the Vaillant gas fired central heating boiler.
Services All mains are laid to the property.
Heating A gas fired heating system is installed.
Double-glazing The property benefits from sealed unit double-glazing.
Ib/rp brochure not yet verified by vendor.
Property Location
Marketed by Butcher Residential
Disclaimer Property descriptions and related information displayed on this page are marketing materials provided by Butcher Residential. estateagents365.uk does not warrant or accept any responsibility for the accuracy or completeness of the property descriptions or related information provided here and they do not constitute property particulars. Please contact Butcher Residential for full details and further information.


