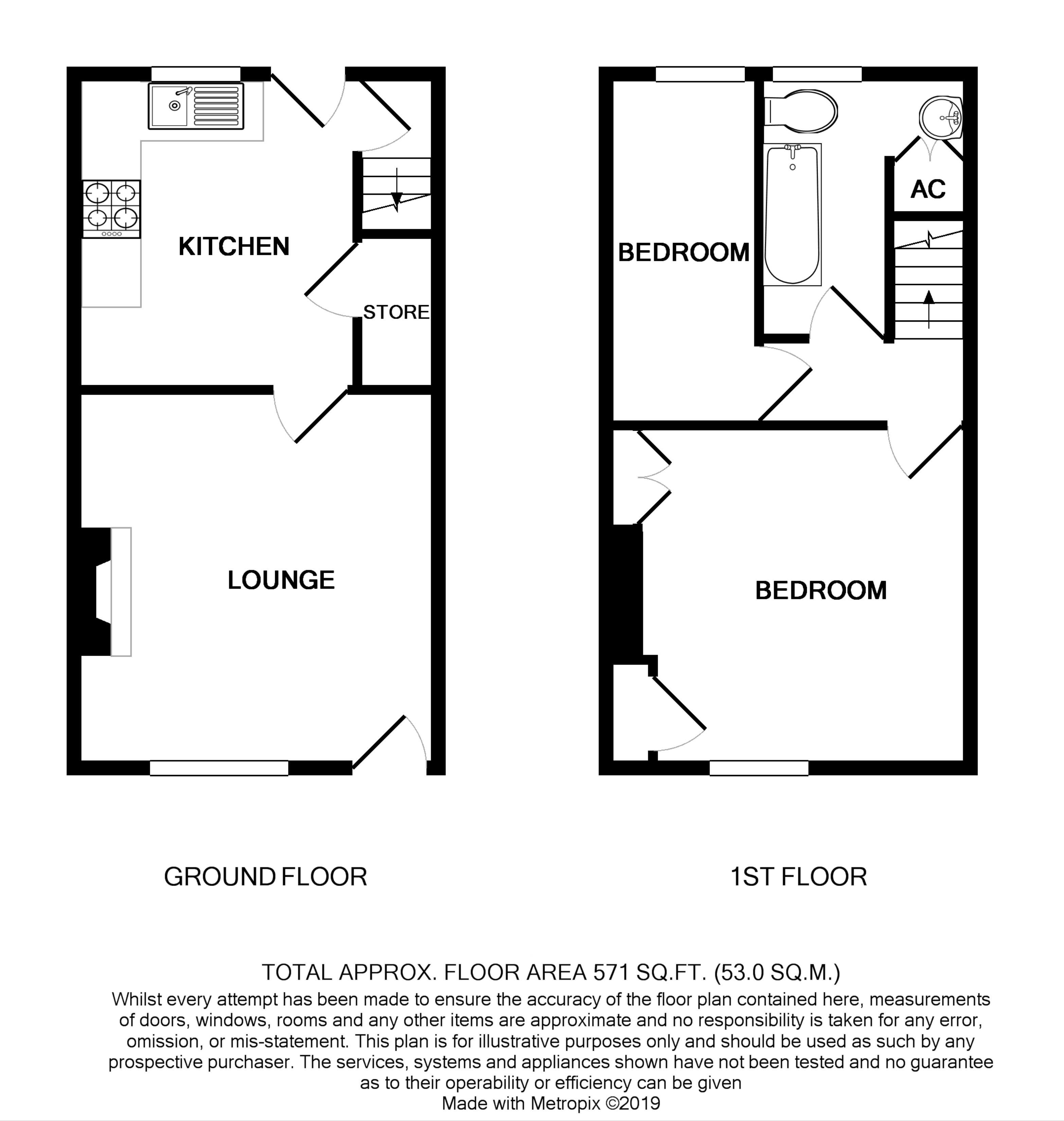Terraced house for sale in Sheffield S10, 2 Bedroom
Quick Summary
- Property Type:
- Terraced house
- Status:
- For sale
- Price
- £ 145,000
- Beds:
- 2
- County
- South Yorkshire
- Town
- Sheffield
- Outcode
- S10
- Location
- Marston Road, Crookes, Sheffield S10
- Marketed By:
- Hunters - Crookes
- Posted
- 2024-05-11
- S10 Rating:
- More Info?
- Please contact Hunters - Crookes on 0114 230 0659 or Request Details
Property Description
Offered to the market with no onward chain is this two bedroom mid terraced property, situated in the popular residential area of Crookes having access to excellent local amenities and public transport links to the City Centre, central hospitals and Universities. The accommodation, which would benefit from a scheme of modernisation, briefly comprises: Lounge and dining kitchen with pantry. To the first floor are the two bedrooms and bathroom. Outside there is a fore garden whilst to the rear is a garden having a patio area and useful outside store.
On the ground floor
lounge
3.96m (13' 0") x 3.71m (12' 2")
A pleasant lounge having front facing Upvc double glazed picture window with central heating radiator below. To the chimney breast is the fireplace housing the gas fire. Cupboard to the alcove housing the utility meters. Hardwood entrance door.
Dining kitchen
3.26m (10' 8") x 2.85m (9' 4")
To the rear is the dining kitchen having a range of wall and base cabinets in light oak wood with roll top work surfaces incorporating the inset stainless steel sink with chrome taps. Space for cooker and fridge freezer. Upvc double glazed window and hardwood entrance door. Central heating radiator. Stairs rise to the first floor landing, having the wall mounted central heating boiler at the bottom of the stairs.
Pantry
Door from kitchen to walk in pantry which houses the washing machine. Shelving to the walls.
First floor
Stairs rise to the first floor landing having access to the loft space.
Master bedroom
3.47m (11' 5") x 3.30m (10' 10") to fitted wardrobes.
To the front of the house is the master bedroom having fitted wardrobes to the alcoves. Upvc double glazed window and central heating radiator.
Bedroom two
3.52m (11' 7") x 1.50m (4' 11")
At the rear of the property is the single bedroom having Upvc double glazed window and central heating radiator.
Bathroom
Having a suite comprising of panelled bath with tap shower attachment, low flush wc and wall mounted wash basin to the alcove. Cupboard housing the hot water cylinder, central heating radiator and obscure Upvc double glazed window. The walls are partially tiled.
Outside
To the front is a walled fore garden with privet hedging and access to the front entrance door. To the rear is a low maintenance garden having a brick built store, together with pebbled and paved patio areas.
General remarks
tenure
We understand the property is leasehold with an unexpired term of 800 years from 1900.
Rating assessment
We are verbally advised by the Local Authority that the property is assessed for Council Tax purposes to Band A.
Vacant possession
Vacant possession will be given on completion and all fixtures and fittings mentioned in the above particulars are to be included in the sale.
Mortgage facilities
We should be pleased to advise you in obtaining the best type of Mortgage to suit your individual requirements.
Your home is at risk if you do not keep up repayments on A mortgage or other loans secured on it.
Property Location
Marketed by Hunters - Crookes
Disclaimer Property descriptions and related information displayed on this page are marketing materials provided by Hunters - Crookes. estateagents365.uk does not warrant or accept any responsibility for the accuracy or completeness of the property descriptions or related information provided here and they do not constitute property particulars. Please contact Hunters - Crookes for full details and further information.


