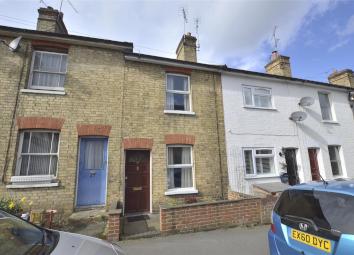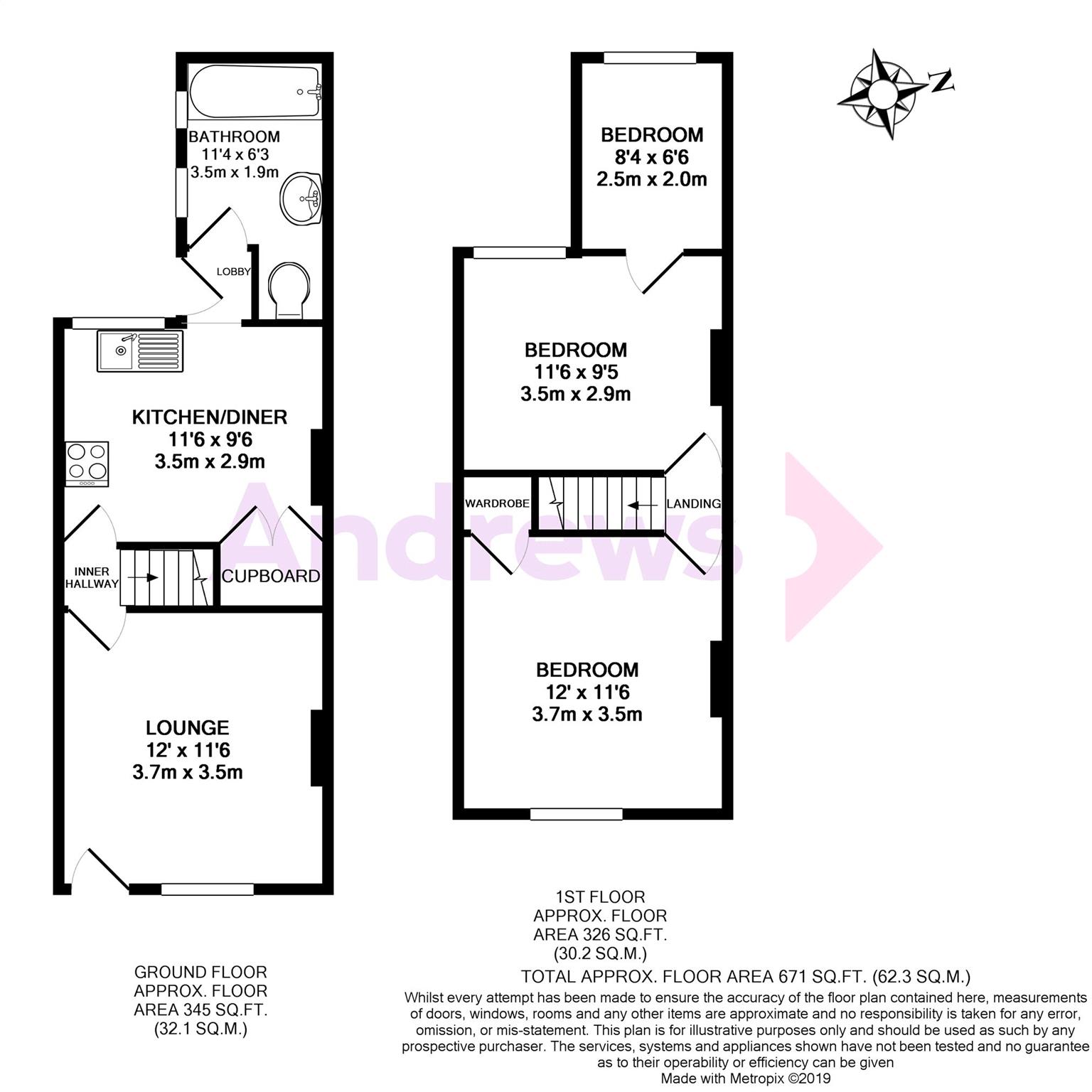Terraced house for sale in Sevenoaks TN13, 3 Bedroom
Quick Summary
- Property Type:
- Terraced house
- Status:
- For sale
- Price
- £ 400,000
- Beds:
- 3
- Baths:
- 1
- Recepts:
- 1
- County
- Kent
- Town
- Sevenoaks
- Outcode
- TN13
- Location
- Cobden Road, Sevenoaks, Kent TN13
- Marketed By:
- Andrews - Sevenoaks
- Posted
- 2024-04-02
- TN13 Rating:
- More Info?
- Please contact Andrews - Sevenoaks on 01732 758018 or Request Details
Property Description
The front door opens into the sitting room which leads into an inner hallway giving access to the kitchen/diner, with small lobby area to the downstairs bathroom. On the first floor are two double and one single bedroom.
The property further benefits from gas central heating and double glazing, where indicated. Features of note include characterful Victorian style fireplaces to two of the larger bedrooms and a 31' x 11'6 rear garden.
Sitting Room (3.66m x 0.46m)
Entrance door. Double glazed window to front. Radiator. Built in cupboards to either side of chimney breast housing gas and electric meters.
Inner Hallway
Staircase to first floor.
Kitchen/Diner (3.48m x 2.90m)
Double glazed window to rear. Part tiled walls. Single single drainer, single bowl sink unit with cupboard under. Range of base units with cupboards, drawers and worktops over. Range of matching wall units. Plumbed for washing machine. Under stairs cupboard.
Lobby Area (0.99m x 0.99m)
Part opaque glazed door to garden. Door into:-
Bathroom (3.48m max x 2.01m)
Double glazed opaque windows to side. Part tiled walls. Extractor fan. Radiator. Panel enclosed bath with shower over. Pedestal wash hand basin. Low level w.C.
Landing
Access to loft.
Bedroom 1 (3.53m x 3.66m)
Double glazed window to front. Victorian style fireplace. Wardrobe/cupboard. Radiator.
Bedroom 2 (3.56m x 2.82m)
Double glazed window to rear. Victorian style fireplace. Radiator. Door into:-
Bedroom 3 (2.54m x 2.01m)
Double glazed window to rear. Wall mounted gas boiler.
Frontage
Paved frontage with retaining wall.
Rear Garden (9.45m x 3.51m)
Pebbled area and decked area. Lawn. Shrubs. Gated side access to adjoining properties.
Property Location
Marketed by Andrews - Sevenoaks
Disclaimer Property descriptions and related information displayed on this page are marketing materials provided by Andrews - Sevenoaks. estateagents365.uk does not warrant or accept any responsibility for the accuracy or completeness of the property descriptions or related information provided here and they do not constitute property particulars. Please contact Andrews - Sevenoaks for full details and further information.


