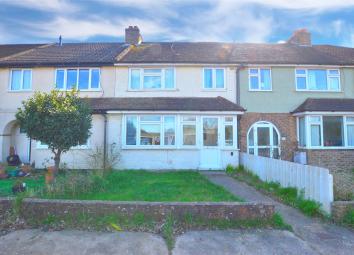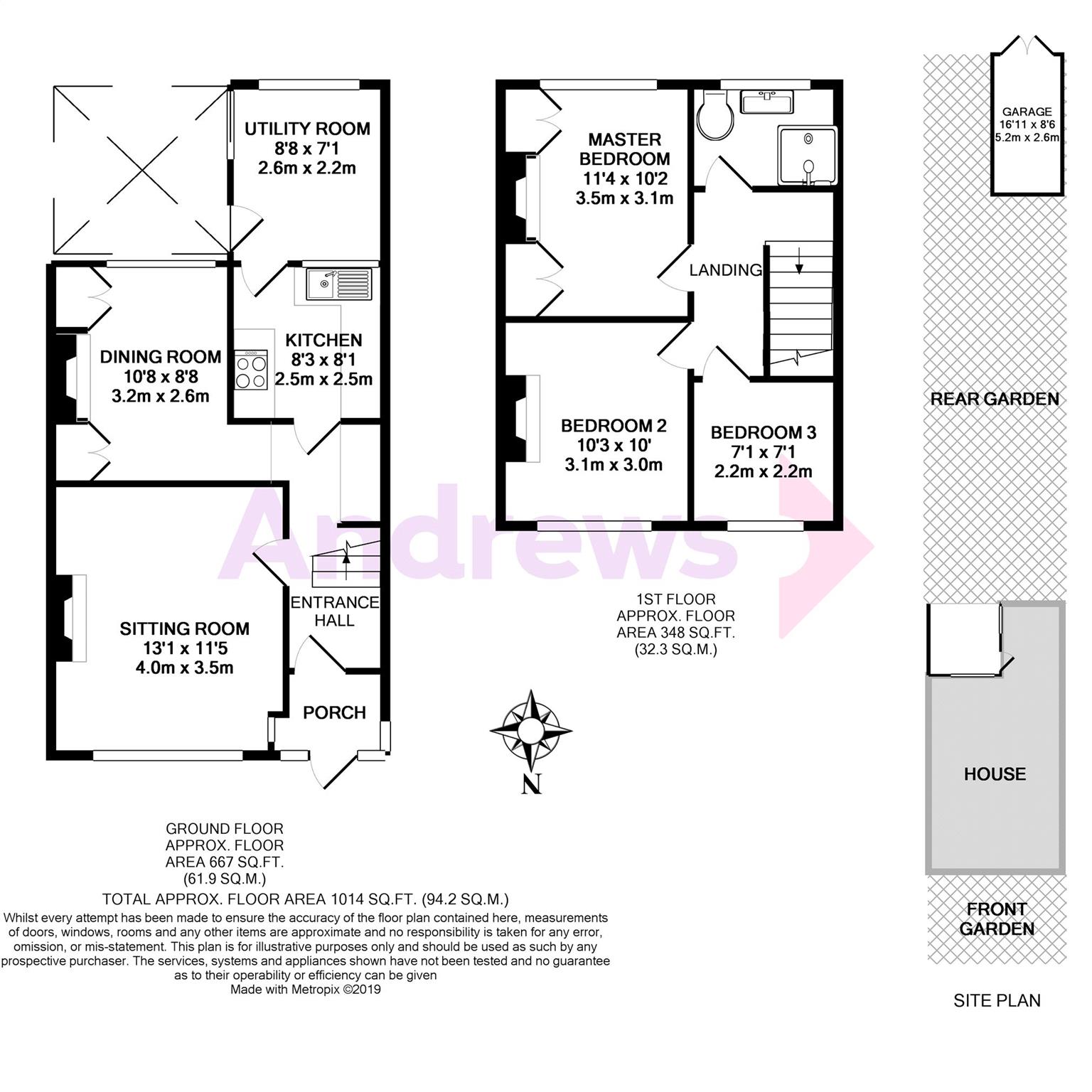Terraced house for sale in Sevenoaks TN14, 3 Bedroom
Quick Summary
- Property Type:
- Terraced house
- Status:
- For sale
- Price
- £ 300,000
- Beds:
- 3
- County
- Kent
- Town
- Sevenoaks
- Outcode
- TN14
- Location
- Coombe Avenue, Sevenoaks, Kent TN14
- Marketed By:
- Andrews - Sevenoaks
- Posted
- 2024-04-01
- TN14 Rating:
- More Info?
- Please contact Andrews - Sevenoaks on 01732 758018 or Request Details
Property Description
This property has lots of potential for an incoming buyer with accommodation comprising:- Porch, entrance hall, sitting room, dining room, kitchen, utility room and a covered area to the rear.
On the first floor there are three bedrooms and a family bathroom.
Externally there is a detached garage, front and rear gardens.
Enclosed Porch (1.50m max x 1.24m)
Double glazed front door. Double glazed windows to front and sides. Built in cupboard. Internal lighting.
Entrance Hall (3.61m max x 1.70m max)
Staircase to first floor. Under stair storage area. Radiator. Laminate flooring. Picture rails.
Sitting Room (3.99m x 3.48m)
Double glazed window to front. Fireplace with electric fire. Coved ceiling. Radiator.
Dining Room (3.25m max x 2.64m max)
Windows to rear with secondary glazing. Radiator. Fireplace with electric fire. Two built in cupboards. Laminate flooring. Coved ceiling.
Kitchen (2.51m x 2.46m)
Window to rear. Part-tiled walls. Sink and drainer unit with cupboards under. Range of base units with cupboards, drawers and laminate work surface over. Range of matching wall units. Gas hob with cooker hood. Freestanding 'Daewoo' fridge/freezer. 'Electrolux' dishwasher. Spot lighting. Vinyl flooring.
Landing (2.62m x 2.16m)
Loft access hatch. Picture rails.
Master Bedroom (3.45m x 3.10m)
Double glazed window to rear. Radiator. Airing cupboard. Built in wardrobe.
Bedroom 2 (3.12m x 3.05m)
Double glazed window to front. Radiator. Coved ceiling. Wall up lighting.
Bedroom 3 (2.16m x 2.16m)
Double glazed window to rear. Radiator. Picture rails.
Front Garden (5.54m x 3.68m)
Wall and fences to sides and front. Lawn. Flower beds, trees and shrubs.
Rear Garden (20.12m x 5.56m)
Fences to sides and rear. Lawn. Flower beds, trees and shrubs. Hard standing terrace area.
Green house, Shed. Covered area. Rear access gate.
Detached Garage (5.16m x 2.59m)
Detached garage accessed via rear access road.
Property Location
Marketed by Andrews - Sevenoaks
Disclaimer Property descriptions and related information displayed on this page are marketing materials provided by Andrews - Sevenoaks. estateagents365.uk does not warrant or accept any responsibility for the accuracy or completeness of the property descriptions or related information provided here and they do not constitute property particulars. Please contact Andrews - Sevenoaks for full details and further information.


