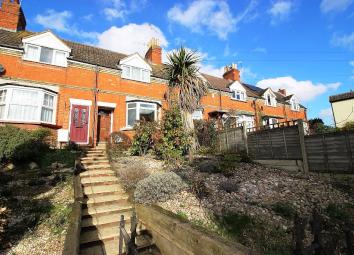Terraced house for sale in Sevenoaks TN15, 2 Bedroom
Quick Summary
- Property Type:
- Terraced house
- Status:
- For sale
- Price
- £ 299,000
- Beds:
- 2
- Baths:
- 1
- Recepts:
- 2
- County
- Kent
- Town
- Sevenoaks
- Outcode
- TN15
- Location
- Sevenoaks Road, Borough Green TN15
- Marketed By:
- Hillier Reynolds
- Posted
- 2024-04-01
- TN15 Rating:
- More Info?
- Please contact Hillier Reynolds on 01732 658016 or Request Details
Property Description
This 2 bedroom terraced, period home has so much more to offer than other homes of a similar age and being in need of modernization provides the perfect opportunity for those wanting a project to make the house their home.
This house has a bay fronted window which not only adds to the attractive look but also means that it was built wider than others. This allows the house to have its own entrance hallway rather than having a door into a living area. Having the bay window makes the lounge feel that bit more spacious and lets in plenty of light. For those that love character features you will be pleased to see that both the fireplaces are present in both the Lounge and Dining Room. Being opened through makes the downstairs living space feel even bigger and will be a great space for entertaining. The Kitchen is next and has plenty of work-top and storage space including a large under-stairs cupboard.
Upstairs are 2 good sized bedrooms and the favoured benefit of having a separate bathroom. In fact the bathroom is so big that with some clever reconfiguring the layout could hold a separate shower cubicle and bath.
Outside the garden has a lawn area along with a raised decked patio which offers space to relax, play or entertain in. Beyond the garden is the next and arguably biggest surprise that the home holds. There is a driveway for 1 or 2 cars. Some of the neighbouring homes have erected a garage which certainly adds to the homes potential but this would be subject to gaining the usual planning permissions.
The location is incredibly convenient for access to everything in the village which is all less than a 1/3 mile away. For commuting there is the train station offering regular services into London Victoria. The morning school run will be easy, even for little legs to walk! The High Street has everything you could want for your day to day needs. Everything is so close that you can literally just pop to the shops. The countryside is not far from the village if you want to get out and about and if you need open spaces to let the children burn off some energy there are a number of parks all within a short walk away.
So if looking for a character home that has plenty of extra features, is in good order but offers the potential to make even better, then this home should be featuring high on your viewing list.
Entrance Hallway
Lounge
10'6" (3.20m) x 9'4" (2.84m)
Dining Room
11'0" (3.35m) x 10'10" (3.30m)
Kitchen
10'10" (3.30m) x 7'10" (2.39m)
First Floor
Landing
Bedroom 1
14'1" (4.29m) x 9'6" (2.90m)
Bedroom 2
10'9" (3.28m) x 8'0" (2.44m)
Bathroom
10'11" (3.33m) x 6'11" (2.11m)
Outside
Ornate front garden with shingled area, flowers and shrubs.
Rear garden comprising of patio area, lawn area and gate leading to:
Driveway for 1 car.
Property Location
Marketed by Hillier Reynolds
Disclaimer Property descriptions and related information displayed on this page are marketing materials provided by Hillier Reynolds. estateagents365.uk does not warrant or accept any responsibility for the accuracy or completeness of the property descriptions or related information provided here and they do not constitute property particulars. Please contact Hillier Reynolds for full details and further information.


