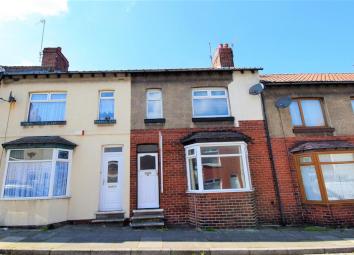Terraced house for sale in Saltburn-by-the-Sea TS13, 3 Bedroom
Quick Summary
- Property Type:
- Terraced house
- Status:
- For sale
- Price
- £ 60,000
- Beds:
- 3
- County
- North Yorkshire
- Town
- Saltburn-by-the-Sea
- Outcode
- TS13
- Location
- Gladstone Street, Carlin How, Saltburn-By-The-Sea TS13
- Marketed By:
- Hunters - Teesside
- Posted
- 2024-04-28
- TS13 Rating:
- More Info?
- Please contact Hunters - Teesside on 01642 200039 or Request Details
Property Description
A deceptively spacious mid terraced property in an outstanding School catchment.
Briefly comprising of:- Entrance Hall, Living Room, Dining Room, Kitchen, Utility Room, W/C, Three Bedrooms & Family Bathroom. Externally there is on road parking to the front of the property and a garden to the rear.
Call hunters on front external
entrance hall
lounge
3.90m (12' 10") max x 3.32m (10' 11") plus bay
dining room
4.09m (13' 5") max x 3.64m (11' 11") max
kitchen
3.05m (10' 0") x 2.15m (7' 1")
utility room
2.18m (7' 2") x 2.16m (7' 1")
W/C
1.26m (4' 2") x 1.19m (3' 11")
landing
bedroom 1
3.32m (10' 11") x 3.12m (10' 3") max
bedroom 2
3.63m (11' 11") x 3.31m (10' 10")
bedroom 3
3.24m (10' 8") max x 1.85m (6' 1")
bathroom
2.34m (7' 8") x 2.18m (7' 2")
rear garden
Property Location
Marketed by Hunters - Teesside
Disclaimer Property descriptions and related information displayed on this page are marketing materials provided by Hunters - Teesside. estateagents365.uk does not warrant or accept any responsibility for the accuracy or completeness of the property descriptions or related information provided here and they do not constitute property particulars. Please contact Hunters - Teesside for full details and further information.


