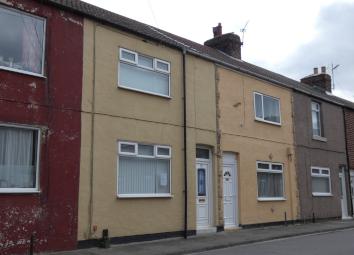Terraced house for sale in Saltburn-by-the-Sea TS12, 2 Bedroom
Quick Summary
- Property Type:
- Terraced house
- Status:
- For sale
- Price
- £ 44,495
- Beds:
- 2
- Baths:
- 1
- Recepts:
- 2
- County
- North Yorkshire
- Town
- Saltburn-by-the-Sea
- Outcode
- TS12
- Location
- Dixon Street, Skelton TS12
- Marketed By:
- Leapfrog Lettings and Sales
- Posted
- 2024-04-28
- TS12 Rating:
- More Info?
- Please contact Leapfrog Lettings and Sales on 01287 567935 or Request Details
Property Description
This two bedroom mid terraced house offers a fantastic opportunity for investors. Situated in the quaint village of Skelton, just off the main High Street close to the North Yorkshire moors.
The property offers spacious living accommodation with uPVC double glazing and comprises; Entrance Hall, Lounge through to Dining Room and Kitchen at ground floor level together with two double Bedrooms and Bathroom to the first floor level (in need of a suite). Externally there is an enclosed rear yard.
Available with no onward chain and vacant possession - please note some work is required.
Accommodation
Ground Floor
Entrance Hallway
Stairs to first floor.
Lounge 3.65 x 3.41m
uPVC window to front, Adams style fire surround and arch to :-
Dining Room 4.22m x 2.33m
uPVC window to rear and understairs storage cupboard.
Kitchen 3.33 x 2.33m
uPVC window to side, breakfast bar, vinyl flooring and uPVC door to rear.
First floor
Landing
Bedroom 1 3.25m x 3.66m
uPVC window to front.
Bedroom 2 3.44m x 2.17m
uPVC window to rear.
Bathroom Area
In need of a replacement suite, uPVC window to rear and storage cupboard.
Externally
Rear Yard
Gate to rear lane.
Viewing arrangements: Strictly by Appointment with the Sole Agent.
Tenure: Freehold
services: Mains water, gas and electricity are connected. None of these services have been tested by the Agent.
Local authority: Redcar and Cleveland Borough Council. Tel: Council tax assessment: We are advised that the property is a Band A
EPC: Please ask at our branch for a copy.
Agents notes: The photographs and information regarding this property is the copyright of Leapfrog Lettings & Sales. All measurements are approximate and have been taken using a laser tape measure therefore, may be subject to a small margin of error . These sales particulars are based upon an inspection carried out on the 8th May 2019.
Data protection and privacy policy
Names, address, telephone number and email address will be taken for mailing list registration, viewing appointments or when making an offer to purchase and will not be used or passed on for any other marketing purposes.
Property Location
Marketed by Leapfrog Lettings and Sales
Disclaimer Property descriptions and related information displayed on this page are marketing materials provided by Leapfrog Lettings and Sales. estateagents365.uk does not warrant or accept any responsibility for the accuracy or completeness of the property descriptions or related information provided here and they do not constitute property particulars. Please contact Leapfrog Lettings and Sales for full details and further information.


