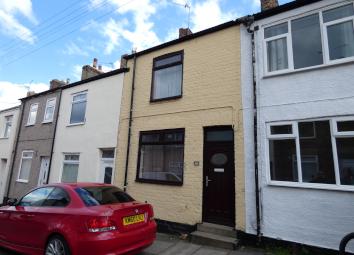Terraced house for sale in Saltburn-by-the-Sea TS12, 2 Bedroom
Quick Summary
- Property Type:
- Terraced house
- Status:
- For sale
- Price
- £ 39,500
- Beds:
- 2
- Baths:
- 1
- Recepts:
- 2
- County
- North Yorkshire
- Town
- Saltburn-by-the-Sea
- Outcode
- TS12
- Location
- Wharton Street, North Skelton TS12
- Marketed By:
- Leapfrog Lettings and Sales
- Posted
- 2024-04-28
- TS12 Rating:
- More Info?
- Please contact Leapfrog Lettings and Sales on 01287 567935 or Request Details
Property Description
Leapfrog are pleased to offer for sale this deceptively spacious two bedroom Middle Terraced Family home situated in North Skelton, close to local amenities including shops, schools and bus routes and within easy walking distance of Skelton High Street.
In need of some refurbishment to the interior including a damp proof course, decor, new carpets and flooring, the property has had the benefit of a gas central heating system, recent uPVC sealed unit double glazing and is larger on the inside than perceived. Previously rented out at an income of £350 pcm, this property is an ideal investment opportunity also and is offered with immediate vacant possession upon completion.
The accommodation briefly comprises Entrance Vestibule into Lounge, folding doors through to separate Dining Room, Maple fitted Kitchen with 5 ring large stove cooker, rear Lobby and Bathroom/wc in white at ground floor level, together with 2 double first floor Bedrooms. Externally is an enclosed rear yard.
Viewing comes highly recommended - with vacant possession upon completion, we don't expect this property to be around for long!
Accommodation
Ground Floor:
Entrance Vestibule:
With door to:-
Lounge (3.9m x 3.7m)
uPVC double glazed window to front aspect, laminate flooring, TV aerial point, radiator and double folding doors through to:-
Dining Room (4.4m x 3.7m)
uPVC double glazed window to rear aspect, laminate flooring, understairs storage cupboard, staircase off to the first floor level, door to:-
Kitchen (2.9m 1.6m)
Maple fronted wall and base units with drawers, laminate work surfaces, tiled splashbacks, Belling 5 ring large stove cooker in black, space for fridge/freezer, plumbing for washer, stainless steel sink unit, laminate flooring, radiator and opening to:-
Inner Lobby
Laminate flooring, door to rear yard.
Family Bathroom/wc
White three piece suite comprising panelled bath with overhead shower, wash hand basin in vanity surround and cupboard under, low level wc, vinyl flooring, radiator, uPVC window to side.
First floor
Landing
Access to:-
Bedroom 1 (3.7m x 3.3m)
uPVC double glazed window to front aspect, radiator, fitted wardrobes within bed recess and further fitted pine wardrobes to opposite wall.
Bedroom 2 (4.4m x 2.9m)
uPVC double glazed window to front aspect, radiator and storage cupboard.
Externally
Rear Yard
Wall enclosed with gate access to rea lane.
Property Location
Marketed by Leapfrog Lettings and Sales
Disclaimer Property descriptions and related information displayed on this page are marketing materials provided by Leapfrog Lettings and Sales. estateagents365.uk does not warrant or accept any responsibility for the accuracy or completeness of the property descriptions or related information provided here and they do not constitute property particulars. Please contact Leapfrog Lettings and Sales for full details and further information.

