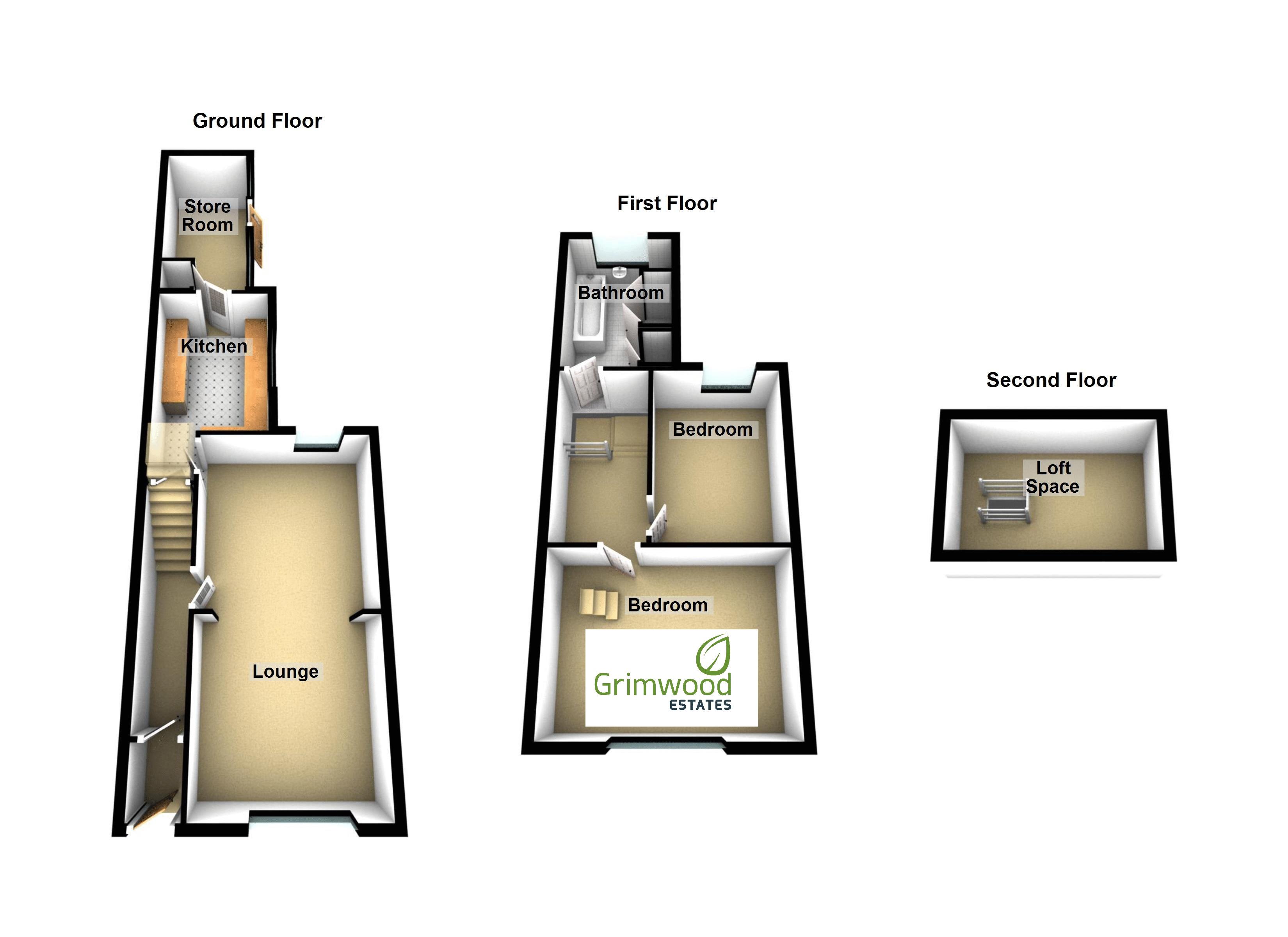Terraced house for sale in Saltburn-by-the-Sea TS13, 2 Bedroom
Quick Summary
- Property Type:
- Terraced house
- Status:
- For sale
- Price
- £ 45,000
- Beds:
- 2
- Baths:
- 1
- Recepts:
- 2
- County
- North Yorkshire
- Town
- Saltburn-by-the-Sea
- Outcode
- TS13
- Location
- Westray Street, Carlin How, Saltburn-By-The-Sea TS13
- Marketed By:
- Grimwood Estates
- Posted
- 2024-04-20
- TS13 Rating:
- More Info?
- Please contact Grimwood Estates on 01287 567959 or Request Details
Property Description
Presented to a high standard, with a fully boarded loft room and useful ground floor store / play room room.
Providing an ideal first time buyer opportunity.
Entrance Hallway
Stairs rising to the first floor.
Through Lounge / Diner (25' 6'' x 11' 2'' (7.77m x 3.40m))
Double glazed bow window to the front and aspect.
Two radiators.
Cast iron fireplace.
Double glazed window to the rear aspect.
Kitchen (10' 10'' x 8' 5'' (3.30m x 2.56m))
Double glazed window to the side aspect.
Fully fitted with a range of matching, modern wall and base units incorporating roll top work surfaces, single drainer stainless steel sink unit with a mixer tap and splash backs.
Built in electric oven and four ring gas hob with a stainless steel extractor hood over.
Plumbing for an automatic washing machine.
Space for a fridge freezer.
Inset spot lighting.
Under-stair storage cupboard.
Store / Play Room (12' 11'' x 6' 6'' (3.93m x 1.98m))
Two windows to the side aspect.
First Floor Landing
Bedroom One (14' 9'' x 11' 3'' (4.49m x 3.43m))
Double glazed window to the front aspect.
Radiator.
Loft access provided by a hatch.
Bedroom Two (8' 9'' x 11' 1'' (2.66m x 3.38m))
Double glazed window to the rear aspect.
Radiator.
Bathroom / WC (11' 5'' x 8' 9'' (3.48m x 2.66m))
Double glazed window to the rear aspect.
Four piece suite comprising of a low level WC, pedestal wash hand basin, panelled bath and a concealed walk in shower.
Laminate flooring.
Built in storage cupboard housing the combination boiler.
Loft Room
Velux window to the rear aspect.
Under eves storage space.
Power and light.
Externally
There is an enclosed yard to the rear of the property and a pleasant forecourt to the front.
Property Location
Marketed by Grimwood Estates
Disclaimer Property descriptions and related information displayed on this page are marketing materials provided by Grimwood Estates. estateagents365.uk does not warrant or accept any responsibility for the accuracy or completeness of the property descriptions or related information provided here and they do not constitute property particulars. Please contact Grimwood Estates for full details and further information.


