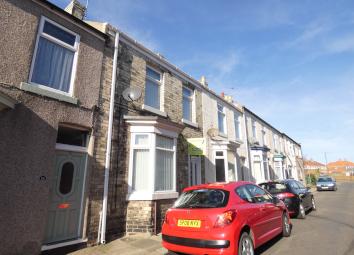Terraced house for sale in Saltburn-by-the-Sea TS12, 3 Bedroom
Quick Summary
- Property Type:
- Terraced house
- Status:
- For sale
- Price
- £ 74,995
- Beds:
- 3
- Baths:
- 1
- Recepts:
- 2
- County
- North Yorkshire
- Town
- Saltburn-by-the-Sea
- Outcode
- TS12
- Location
- Thomas Street, New Skelton TS12
- Marketed By:
- Leapfrog Lettings and Sales
- Posted
- 2024-05-30
- TS12 Rating:
- More Info?
- Please contact Leapfrog Lettings and Sales on 01287 567935 or Request Details
Property Description
* wow factor *
Presented For Sale in excellent decorative order throughout and providing an ideal opportunity for the first time buyer or Investor to purchase a quality family home, is this superbly presented three bedroomed middle terraced house, tastefully decorated throughout in neutral tones and offered in 'ready to move into' condition having been carefully upgraded and modernised throughout and can only be fully appreciated upon internal inspection.
Situated just off Skelton High Street, close to the local primary school and nearby amenities, the property is warmed by gas central heating via combination boiler fitted in 2016 and compliments uPVC sealed unit double glazing, whilst offering recently re-decorated neutral tones and carpets throughout.
The accommodation briefly comprises; Entrance Hallway with staircase to first floor and access to ground floor rooms, family Lounge to front with fireplace, separate Dining Room and modern re-fitted kitchen (in 2017) to the ground floor level together with three good sized first floor Bedrooms, Contemporary white bathroom with separate wc (both installed in 2018) at first floor level. Externally is a wall enclosed rear yard.
Accommodation
Entrance Hallway
Through uPVC double glazed door, attractive wooden flooring, radiator and staircase leading up to the first floor level.
Lounge 12' 4'' x 10' 10'' [excluding bay] (3.76m x 3.30m)
uPVC bay window to front aspect, elegant feature fire surround incorporating coal effect electric flame fire with black marble inset and hearth, TV point, double radiator and coved ceiling.
Dining Room 12' 10'' reducing to 12' 4" x 11' 4'' (3.91m reducing to 3.76m x 3.45m)
uPVC double glazed window to rear and double radiator.
Modern Fitted Kitchen 13' 6'' x 5' 10'' (4.11m x 1.78m)
Refitted in 2017 with a modern light and airy matching range of cream wall, base and drawer units finished with laminate work surfaces with tiled splashbacks, one and a half one bowl stainless steel inset sink unit with mixer tap over, integrated stainless steel fan assisted electric oven, halogen hob with glass splash back and stainless steel extractor hood over, space for upright fridge freezer, plumbing for a washing machine, laminate flooring, radiator, 2 uPVC double glazed windows to side and uPVC double glazed rear entrance door to the side.
First floor
Landing Area
Good sized gallery landing with attractive spindle banister, access to loft space via hatch and built-in storage cupboard housing gas combination boiler (installed 2016).
Bedroom 1 10' 9'' x 10' 4'' [maximum] (3.27m x 3.15m)
uPVC double glazed window to the rear aspect and radiator.
Bedroom 2 11' 8'' x 9' 1'' reducing 8' 4" (3.55m x 2.77m reducing to 2.54m)
uPVC double glazed window to the front aspect and radiator.
Bedroom 3 8' 8'' x 6' 2'' (2.64m x 1.88m)
uPVC double glazed window to the front aspect and radiator.
Contemporary Family Bathroom
Re-fitted in 2018 with a modern white suite comprising; paneled bath with overhead shower and glazed side shower screen, pedestal wash hand basin with chrome taps, uPVC double glazed window to side, extractor fan, radiator, vinyl flooring and uPVC wall cladded splashbacks.
Separate wc
Re-fitted in 2018 with white push button wc, radiator, uPVC double glazed window to rear and stylish uPVC splashbacks.
Externally
Rear Yard
Wall enclosed rear yard with two outhouses and gate access to rear lane.
To sum it up...
Thomas Street really is a splendid chance to acquire a fine family home particularly well suited for
the First Time Buyer or growing family and with being priced for a quick sale, of course viewing comes highly recommended.
Extras: All fitted carpets as described are to be included in the sale.
Viewing arrangements: Strictly by Appointment with the Sole Agent.
Tenure: Freehold
services: Mains water, gas and electricity are connected. None of these services have been tested by the Agent.
Local authority: Redcar and Cleveland Borough Council. Tel: Council tax assessment: We are advised that the property is a Band A
EPC: Please ask at our branch for a copy.
Agents notes: The photographs and information regarding this property is the copyright of Leapfrog Lettings & Sales. All measurements are approximate and have been taken using a laser tape measure therefore, may be subject to a small margin of error.
Property Location
Marketed by Leapfrog Lettings and Sales
Disclaimer Property descriptions and related information displayed on this page are marketing materials provided by Leapfrog Lettings and Sales. estateagents365.uk does not warrant or accept any responsibility for the accuracy or completeness of the property descriptions or related information provided here and they do not constitute property particulars. Please contact Leapfrog Lettings and Sales for full details and further information.


