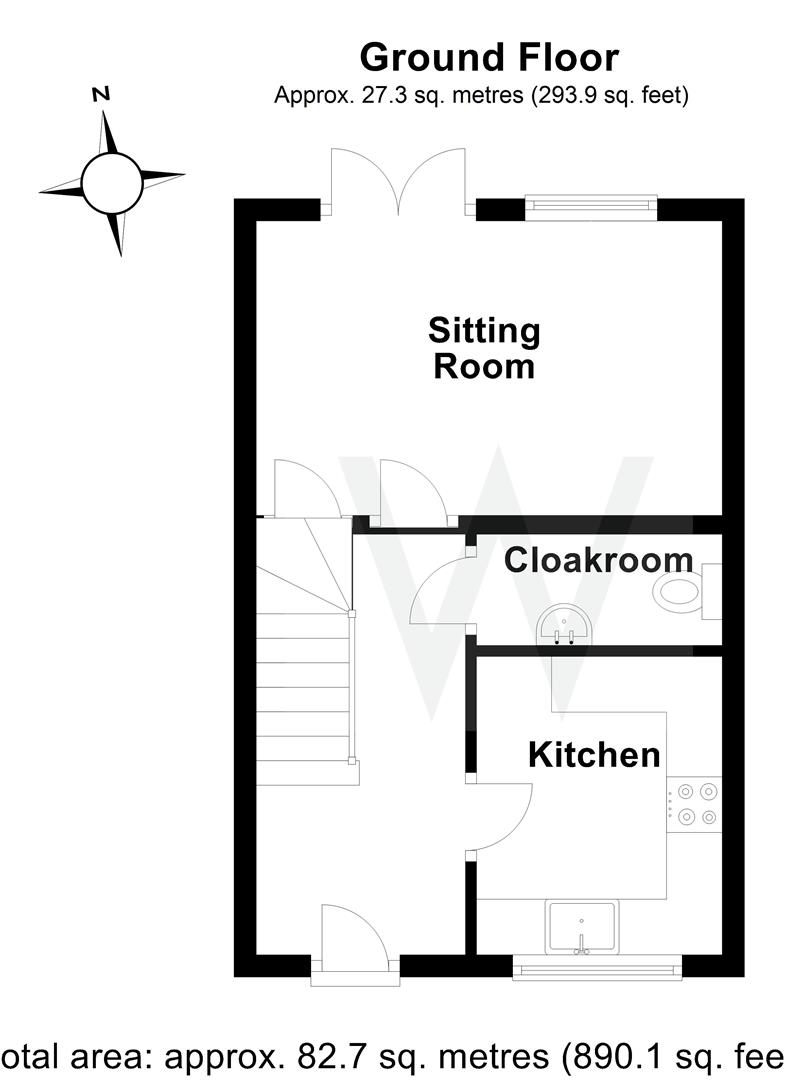Terraced house for sale in Salisbury SP2, 3 Bedroom
Quick Summary
- Property Type:
- Terraced house
- Status:
- For sale
- Price
- £ 250,000
- Beds:
- 3
- Baths:
- 1
- Recepts:
- 1
- County
- Wiltshire
- Town
- Salisbury
- Outcode
- SP2
- Location
- St. Clements Mews, Salisbury SP2
- Marketed By:
- Whites
- Posted
- 2024-04-01
- SP2 Rating:
- More Info?
- Please contact Whites on 01722 515932 or Request Details
Property Description
A modern terraced townhouse located in a secure gated development within close proximity to the city centre. ** double glazed sash windows ** gas fired central heating ** allocated parking space **
Directions
From our office in Castle Street proceed away from the city centre and at the roundabout take the first exit onto the dual carriageway. At the next roundabout turn left into Fisherton Street proceeding underneath the railway bridge and turning right into Dews Road at the mini-roundabout. Follow the road round to the left and at the next t-junction turn left into North Street. St Clements Mews can be found after a short distance on the right hand side.
Description
The property is a modern mid-terraced townhouse built approximately 14 years ago and is offered to the market with no onward chain. The property is quietly located within a secure gated courtyard development and has well proportioned accommodation arranged over three floors. On the ground floor there is an entrance hallway, a well fitted kitchen with integrated appliances and timber work surfaces. There is a cloakroom and the sitting room has double doors leading out onto the small courtyard garden. On the first floor there is a double bedroom, a single bedroom and a bathroom whilst the main double bedroom occupies the entire second floor. Externally there is an allocated parking space directly opposite the property (numbered) and the property further benefits from double glazed sash windows and gas fired central heating. The property is extremely well located for commuters, being five minutes walk from the Railway Station and for easy access to the city centre and Elizabeth Gardens being only a minutes walk from both. The property is offered to the market with no onward chain.
House Specifics
The accommodation is arranged as follows, all measurements being approximate:
Front Door To:
Entrance Hallway
Stairs to first floor, radiator, high level electric fuse box, wall mounted thermostat control. Doors to kitchen, sitting room and to:
Cloakroom
Fitted with a low level WC, wash-hand basin, tiled floor, inset spotlights, extractor, radiator.
Sitting Room (4.17m x 3.10m (13'8" x 10'2" ))
Sash window to rear, double doors to rear courtyard garden, telephone point, TV point, radiator, inset spotlights, under stair cupboard.
Kitchen (2.69m x 2.21m (8'10" x 7'3"))
Fitted with an excellent range of base and wall units with timber work surfaces over and tiled splashbacks, integrated electric oven with four ring gas hob and extractor over, Belfast style sink with mixer tap under sash window to front, integrated dishwasher, washing machine and fridge/freezer. Inset spotlights, tiled floor, extractor.
First Floor - Landing
Stairs to second floor.
Bedroom Two (4.17m x 2.46m (13'8" x 8'1" ))
Measurements into depth of wardrobe. Two sash windows to rear, radiator, fitted wardrobe with hanging rail and shelving over, telephone point.
Bedroom Three (3.48m x 2.44m (11'5 x 8'))
Maximum measurements due to L shaped room. Two sash windows to front, radiator, cupboard housing hot water tank and shelving.
Bathroom
Fitted with a white suite comprising panelled bath with mixer tap and hand held shower attachment over with shower screen, low level WC, pedestal wash-hand basin, tiled floor, extractor, inset spotlights, striplight and shaver point, radiator.
Second Floor - Landing
Door to:
Bedroom One (4.65m max 3.94m min x 3.10m (15'3" max 12'11" min)
Sash window to rear, radiator, telephone point, TV point, built-in wardrobe, under eaves storage cupboard, radiator.
Outside
To the rear of the property is a small courtyard area enclosed by trellising and timber fencing. The development is accessed by remote control security gates and there is an allocated parking space (marked No. 5) outside the property.
Services
Mains gas, water, electricity and drainage are connected to the property. Gas fired central heating with radiators.
Outgoings
The Council Tax Band is ‘D’ and the payment for the year 2018/2019 payable to Wiltshire Council is £1946.01.
There is an annual service charge of £230 which covers the upkeep and maintenance of communal areas including lighting and repair/maintenance of access way.
Property Location
Marketed by Whites
Disclaimer Property descriptions and related information displayed on this page are marketing materials provided by Whites. estateagents365.uk does not warrant or accept any responsibility for the accuracy or completeness of the property descriptions or related information provided here and they do not constitute property particulars. Please contact Whites for full details and further information.


