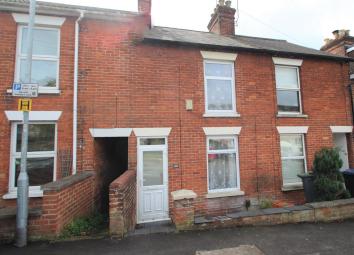Terraced house for sale in Salisbury SP1, 2 Bedroom
Quick Summary
- Property Type:
- Terraced house
- Status:
- For sale
- Price
- £ 225,000
- Beds:
- 2
- County
- Wiltshire
- Town
- Salisbury
- Outcode
- SP1
- Location
- 100 Wyndham Road, Salisbury SP1
- Marketed By:
- Venditum Ltd
- Posted
- 2024-04-03
- SP1 Rating:
- More Info?
- Please contact Venditum Ltd on 01722 515007 or Request Details
Property Description
A period mid-terrace house within a favoured city centre location a short walk from a great array of amenities. 100 Wyndham Road is a well presented house with double glazing, gas heating, modern kitchen and bathroom fittings, but holds further potential for a new owner. The property has a practical layout with two reception rooms, kitchen, two double bedrooms and good size first floor bathroom. The rear garden of 100 Wyndham Road is a particular feature due to its generous length and southerly aspect. Sitting in a no-through road the house has good levels of on-street residents parking directly outside its front door, Wyndham Park and Bourne Gardens are a short walk, with the full selection of city centre amenities also within walking distance. 100 Wyndham Road would make an ideal affordable city base, or buy to let for investment.
Directions
Proceed to Wyndham Road from Castle Street. Toward the top end of the road, as it bends right in to Queens Road, continue straight ahead. Number 100 can be found on the right side.
Double Glazed Front Door to:
Entrance Lobby – Door to:
Sitting Room (3.6m x 3.6m)
Modern glazed window to front aspect. Radiator and telephone point.
Dining Room (3.6m x 3.3m)
Double glazed window to rear aspect. Stairs to first floor with cupboard under. Radiator. Door to kitchen.
Kitchen (2.8m x 2.1m)
Modern gloss wall and base units with contrasting worksurface over. Gas hob with oven under and extractor hood. Stainless steel sink unit with mixer tap. Space for serving refrigerator and washing machine. Tiled splashbacks and floor. Double glazed windows to side and rear aspect. Door to rear garden.
First Floor Landing – Access to loft
Bedroom One (3.7m x 3.3m)
Modern double glazed window to front aspect. Radiator.
Bedroom Two (3.5m x 2.4m)
Double glazed window to rear aspect. Radiator.
Bathroom (2.7m x 2m)
Refitted white suite comprising WC, pedestal basin and panelled bath with tiled splashbacks. Obscure double glazed window to side aspect. Full height linen cupboard and full height cupboard housing gas combination boiler. Double radiator.
Outside
The property has a small front garden which is enclosed by a low level brick wall which provides a great buffer for the house from the pavement. Path to front door and side alleyway.
The rear garden is approximately 35ft long with a southerly aspect. Well enclosed by high level block wall and wooden fencing. Gate leading to useful pedestrian access. Paved patio area with level graveled area beyond. Garden shed.
Property Location
Marketed by Venditum Ltd
Disclaimer Property descriptions and related information displayed on this page are marketing materials provided by Venditum Ltd. estateagents365.uk does not warrant or accept any responsibility for the accuracy or completeness of the property descriptions or related information provided here and they do not constitute property particulars. Please contact Venditum Ltd for full details and further information.


