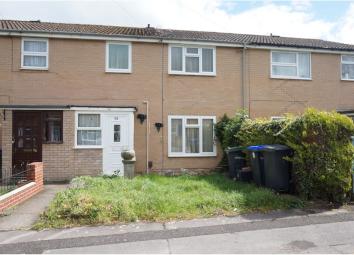Terraced house for sale in Salisbury SP2, 3 Bedroom
Quick Summary
- Property Type:
- Terraced house
- Status:
- For sale
- Price
- £ 200,000
- Beds:
- 3
- Baths:
- 1
- Recepts:
- 2
- County
- Wiltshire
- Town
- Salisbury
- Outcode
- SP2
- Location
- Randalls Croft Road, Salisbury SP2
- Marketed By:
- Purplebricks, Head Office
- Posted
- 2024-04-03
- SP2 Rating:
- More Info?
- Please contact Purplebricks, Head Office on 024 7511 8874 or Request Details
Property Description
A spacious three bedroom terrace house requiring modernisation situated within a cul-de-sac on the outskirts of the historic town of Wilton. The accommodation comprises of entrance porch, hallway, lounge, kitchen /diner, downstairs WC and sun room. The first floor has three good size bedrooms and a bathroom. Outside there are front and rear gardens. Additional features include gas central heating and UPVC double glazing. The property is also being offered with no forward chain.
Front
Predominantly laid to lawn, pathway leading to entrance, low-level wall boundary on the left, hedging on the right, UPVC double glazed door into entrance porch.
Entrance Porch
Front and side aspect windows, storage cupboard, ceramic tiled floor and door into hallway.
Hallway
Stairs to the first floor, understairs storage area, radiator, built-in cupboard, door into lounge and through to inner hallway.
Living Room
Front aspect window, TV and telephone point, radiator and door into kitchen / diner.
Kitchen/Diner
Fitted with base cupboards and drawers, rolled edge worktop surfaces, tiled splashbacks, matching eye level units, acrylic one and a quarter bowl drainer sink unit with mixer tap over, upstand unit with oven and separate grill over, stainless steel four ring gas hob with cooker hood over, space and plumbing for dishwasher and washing machine, radiator, tiled flooring, rear aspect window, radiator and door to inner hallway.
Inner Hall
Two built-in cupboards, doorway into sunroom, door into WC.
W.C.
Low-level WC, wall hung wash hand basin with twin taps, part tiled walls, rear aspect obscured window.
Sun Room
Rear aspect window, side aspect sliding patio doors out to rear garden and polycarbonate roof.
Landing
Loft access, built-in cupboard, further built in cupboard housing Worcester Bosch boiler and doors into all rooms.
Bedroom One
Front aspect window, fitted wardrobes and radiator.
Bedroom Two
Rear aspect window, built-in cupboard and radiator.
Bedroom Three
Front aspect window, built-in cupboard over the stairs and radiator.
Bathroom
Three-piece suite comprising panelled bath with twin taps, mains supplied shower unit over, pedestal wash hand basin with twin taps, low-level WC, tiled walls, inset spotlights to ceiling, radiator, rear aspect obscured window.
Rear Garden
Primary paved, rest laid to lawn, space for timber shed, wood panel fencing and rear pedestrian access gate.
Property Location
Marketed by Purplebricks, Head Office
Disclaimer Property descriptions and related information displayed on this page are marketing materials provided by Purplebricks, Head Office. estateagents365.uk does not warrant or accept any responsibility for the accuracy or completeness of the property descriptions or related information provided here and they do not constitute property particulars. Please contact Purplebricks, Head Office for full details and further information.


